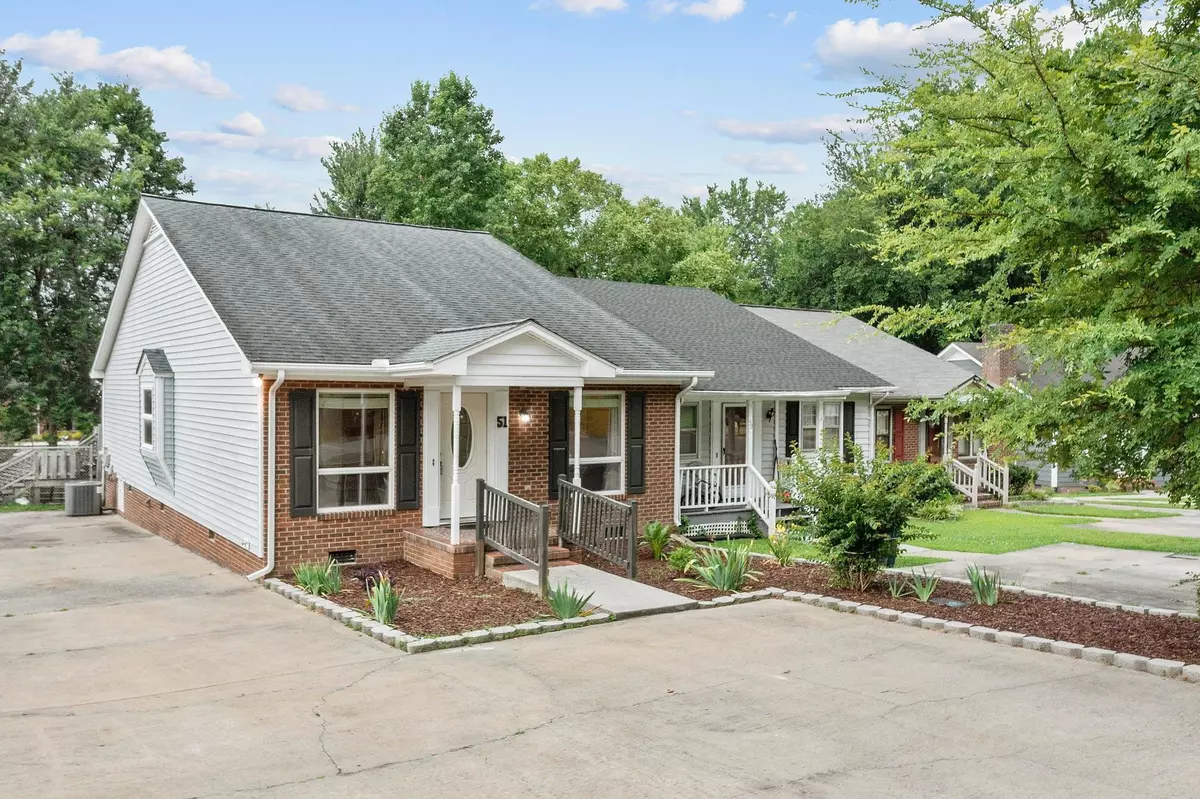Bought with 1800 Real Estate Inc.
$198,000
$199,000
0.5%For more information regarding the value of a property, please contact us for a free consultation.
2 Beds
2 Baths
1,329 SqFt
SOLD DATE : 08/23/2023
Key Details
Sold Price $198,000
Property Type Townhouse
Sub Type Townhouse
Listing Status Sold
Purchase Type For Sale
Square Footage 1,329 sqft
Price per Sqft $148
Subdivision Fairfield
MLS Listing ID 2517563
Sold Date 08/23/23
Style Site Built
Bedrooms 2
Full Baths 2
HOA Y/N No
Abv Grd Liv Area 1,329
Originating Board Triangle MLS
Year Built 1988
Annual Tax Amount $1,135
Lot Size 7,405 Sqft
Acres 0.17
Property Description
Beautiful one-story townhouse with 2 bedrooms, 2 full baths, built-in upper bookcases in each bedroom and no HOA! Interior recently painted with wood/laminate/tile floors throughout. Spacious open living/dining room. Partially updated kitchen with granite countertops. Exterior features fenced-in backyard, large back deck and wired workshop, plus plenty of parking. Seller moved the washer/dryer to the closet in the family room (accessed through the kitchen) by closing off (removing) the French doors from the primary bedroom, relocated the refrigerator and some cabinets in the kitchen, plus created a new closet in the primary bedroom with lighting (all unpermitted). Additional updates include light fixtures in living/dining/primary bedroom/front porch, sink faucets throughout, shower heads, and toilets. Back deck repairs not addressed (inspection noted split joists/ledger and rusted nails in 2015). Conveniently located near Carolina Premium Outlets, Johnston Community College, UNC Health Johnston, groceries, restaurants and downtown Smithfield. Approximately 45-minutes to downtown Raleigh!
Location
State NC
County Johnston
Direction From US-70E to Smithfield, turn right on US-301 S/S Pollock St. In 1.3 miles, turn right onto Canterbury Rd. In 0.1 mile, turn left onto S Sussex Dr. The house will be on the left in 0.2 mile.
Rooms
Other Rooms Workshop
Basement Crawl Space
Interior
Interior Features Bathtub/Shower Combination, Ceiling Fan(s), Granite Counters, Living/Dining Room Combination, Master Downstairs, Tile Counters
Heating Electric, Forced Air
Cooling Central Air, Electric, Heat Pump
Flooring Hardwood, Laminate, Tile
Fireplace No
Appliance Electric Range, Electric Water Heater, Range Hood
Laundry Electric Dryer Hookup, Laundry Closet, Main Level
Exterior
Exterior Feature Fenced Yard
Parking Type Concrete, Driveway, Parking Pad
Garage No
Private Pool No
Building
Lot Description Cul-De-Sac, Garden
Faces From US-70E to Smithfield, turn right on US-301 S/S Pollock St. In 1.3 miles, turn right onto Canterbury Rd. In 0.1 mile, turn left onto S Sussex Dr. The house will be on the left in 0.2 mile.
Foundation Block
Sewer Public Sewer
Water Public
Architectural Style Ranch
Structure Type Brick,Vinyl Siding
New Construction No
Schools
Elementary Schools Johnston - S Smithfield
Middle Schools Johnston - Smithfield
High Schools Johnston - Smithfield Selma
Read Less Info
Want to know what your home might be worth? Contact us for a FREE valuation!

Our team is ready to help you sell your home for the highest possible price ASAP


GET MORE INFORMATION






