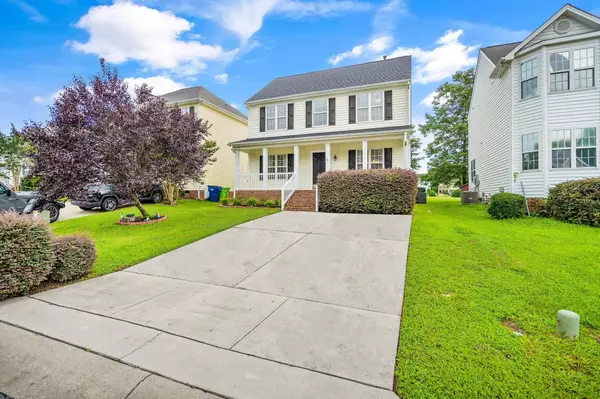Bought with Grow Local Realty, LLC
$330,000
$330,000
For more information regarding the value of a property, please contact us for a free consultation.
3 Beds
3 Baths
1,541 SqFt
SOLD DATE : 08/23/2023
Key Details
Sold Price $330,000
Property Type Single Family Home
Sub Type Single Family Residence
Listing Status Sold
Purchase Type For Sale
Square Footage 1,541 sqft
Price per Sqft $214
Subdivision Hedingham
MLS Listing ID 2522700
Sold Date 08/23/23
Style Site Built
Bedrooms 3
Full Baths 2
Half Baths 1
HOA Fees $55/mo
HOA Y/N Yes
Abv Grd Liv Area 1,541
Originating Board Triangle MLS
Year Built 2000
Annual Tax Amount $2,132
Lot Size 5,227 Sqft
Acres 0.12
Property Description
Incredible views in Hedingham! This immaculate home backs up to the 13th green. Enjoy a beautiful view from the large freshly stained deck. Well maintained formal dining room with hardwood flooring. Large Living room with gas fireplace. Master located on the second floor add to the beauty with a vaulted ceiling. The granite counters, highlight the custom tile floors in the kitchen and open breakfast nook. The kitchen is wrapped up with stainless steel appliances. Amenities include pool, community rec. facilities. Add golf and the athletic center and you have an instant hole in one. With a new roof in 2022, HVAC in 2014 and fresh updates. The only thing left is to move in and enjoy the Neuse River walking trails.
Location
State NC
County Wake
Community Fitness Center, Golf, Playground
Direction 64E TO HEDINGHAM BLVD. 3rd EXIT AROUND TRAFFIC CIRCLE, RIGHT ON WILD DUNES, RIGHT ON EAGLE TRACE, RIGHT ON GRAND TRAVERSE, RIGHT ON CRAG BURN LANE
Rooms
Basement Crawl Space
Interior
Interior Features Bathtub Only, Ceiling Fan(s), Eat-in Kitchen, Granite Counters, High Speed Internet, Pantry, Shower Only, Vaulted Ceiling(s), Walk-In Closet(s)
Heating Forced Air, Gas Pack, Natural Gas
Cooling Central Air, Gas
Flooring Carpet, Ceramic Tile, Combination, Vinyl, Wood
Fireplaces Number 1
Fireplaces Type Gas, Gas Log
Fireplace Yes
Window Features Insulated Windows
Appliance Dishwasher, Electric Range, Electric Water Heater, Microwave, Plumbed For Ice Maker, Range Hood, Refrigerator
Exterior
Exterior Feature Rain Gutters
Pool Swimming Pool Com/Fee
Community Features Fitness Center, Golf, Playground
Porch Deck
Parking Type Concrete, Driveway, Garage Faces Front
Garage No
Private Pool No
Building
Lot Description On Golf Course
Faces 64E TO HEDINGHAM BLVD. 3rd EXIT AROUND TRAFFIC CIRCLE, RIGHT ON WILD DUNES, RIGHT ON EAGLE TRACE, RIGHT ON GRAND TRAVERSE, RIGHT ON CRAG BURN LANE
Sewer Public Sewer
Water Public
Architectural Style Colonial
Structure Type Vinyl Siding
New Construction No
Schools
Elementary Schools Wake - Beaverdam
Middle Schools Wake - River Bend
High Schools Wake - Knightdale
Read Less Info
Want to know what your home might be worth? Contact us for a FREE valuation!

Our team is ready to help you sell your home for the highest possible price ASAP


GET MORE INFORMATION






