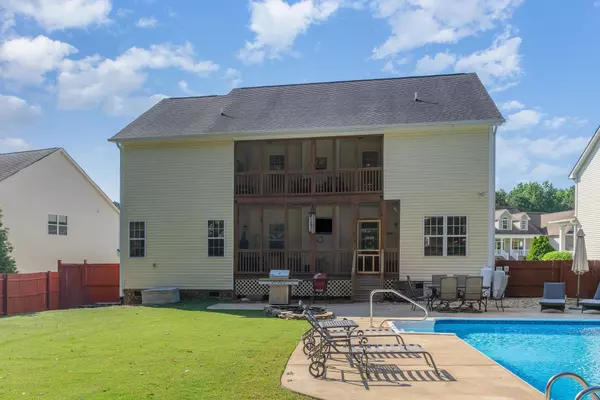Bought with 1800 Real Estate Inc.
$530,000
$525,000
1.0%For more information regarding the value of a property, please contact us for a free consultation.
4 Beds
4 Baths
3,062 SqFt
SOLD DATE : 08/22/2023
Key Details
Sold Price $530,000
Property Type Single Family Home
Sub Type Single Family Residence
Listing Status Sold
Purchase Type For Sale
Square Footage 3,062 sqft
Price per Sqft $173
Subdivision Hunters Mill
MLS Listing ID 2521219
Sold Date 08/22/23
Style Site Built
Bedrooms 4
Full Baths 3
Half Baths 1
HOA Fees $10/ann
HOA Y/N Yes
Abv Grd Liv Area 3,062
Originating Board Triangle MLS
Year Built 2007
Annual Tax Amount $2,056
Lot Size 0.440 Acres
Acres 0.44
Property Description
Welcome Home! This 4 Bedroom, 3.5 bath, two story home is immaculate and full of upgrades! Enjoy this beautiful floorplan with 9 foot ceilings and large windows for plenty of natural light. The chef's kitchen is the heart of the home complete with granite countertops, stainless steel appliances and tiled floor. The large master suite located on the main floor has a relaxing garden tub, double sinks and huge walk-in closet. The second floor boasts a loft with fireplace, perfect for family game night or movie night. Enjoy the private, fenced-in backyard oasis with two screened porches and saltwater POOL, perfect for family get togethers and entertaining.
Location
State NC
County Johnston
Direction From Raleigh, take I40 East to exit 312, right on 42 Hwy W, Turn left at CVS onto Cleveland School Rd. Left into subdivision on Oak Run, Left on Winding Oak Way, home on left.
Rooms
Basement Crawl Space
Interior
Interior Features Ceiling Fan(s), Double Vanity, Entrance Foyer, Granite Counters, High Ceilings, Pantry, Master Downstairs, Second Primary Bedroom, Separate Shower, Smooth Ceilings, Soaking Tub, Storage, Tray Ceiling(s), Walk-In Closet(s), Walk-In Shower
Heating Heat Pump, Propane, Zoned
Cooling Heat Pump, Zoned
Flooring Carpet, Hardwood, Tile
Fireplaces Number 2
Fireplaces Type Family Room, Gas Log, Recreation Room
Fireplace Yes
Window Features Blinds
Appliance Dishwasher, Electric Range, Electric Water Heater, Microwave
Laundry Laundry Room, Main Level
Exterior
Exterior Feature Fenced Yard, Rain Gutters
Garage Spaces 2.0
Pool In Ground, Salt Water
Porch Porch, Screened
Parking Type Garage, Garage Door Opener
Garage Yes
Private Pool No
Building
Lot Description Landscaped
Faces From Raleigh, take I40 East to exit 312, right on 42 Hwy W, Turn left at CVS onto Cleveland School Rd. Left into subdivision on Oak Run, Left on Winding Oak Way, home on left.
Sewer Public Sewer
Water Public
Architectural Style Traditional, Transitional
Structure Type Brick,Vinyl Siding
New Construction No
Schools
Elementary Schools Johnston - Polenta
Middle Schools Johnston - Swift Creek
High Schools Johnston - Cleveland
Read Less Info
Want to know what your home might be worth? Contact us for a FREE valuation!

Our team is ready to help you sell your home for the highest possible price ASAP


GET MORE INFORMATION






