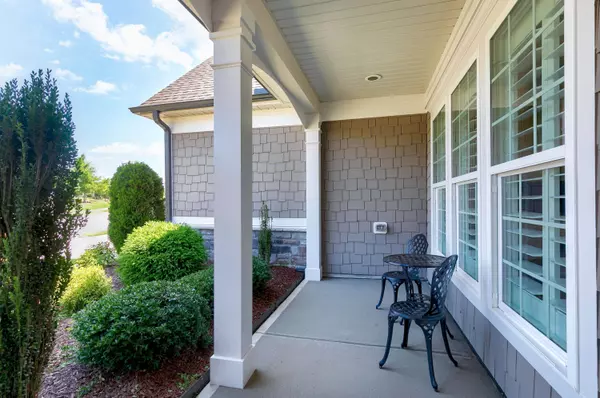Bought with Howard Perry & Walston Realtor
$855,000
$849,000
0.7%For more information regarding the value of a property, please contact us for a free consultation.
3 Beds
4 Baths
3,307 SqFt
SOLD DATE : 08/24/2023
Key Details
Sold Price $855,000
Property Type Single Family Home
Sub Type Single Family Residence
Listing Status Sold
Purchase Type For Sale
Square Footage 3,307 sqft
Price per Sqft $258
Subdivision Carolina Arbors
MLS Listing ID 2521206
Sold Date 08/24/23
Style Site Built
Bedrooms 3
Full Baths 3
Half Baths 1
HOA Fees $216/mo
HOA Y/N Yes
Abv Grd Liv Area 3,307
Originating Board Triangle MLS
Year Built 2016
Annual Tax Amount $6,780
Lot Size 10,018 Sqft
Acres 0.23
Property Description
Uncompromising quality with exceptional attention to detail – not your typical Del Webb experience! The renovations to the kitchen and primary bath added tasteful custom updates this home. Kitchen redesigned with high-end finishes: custom cabinetry, quartz counters, Wolf appliances, SubZero refrigerator, Bosch dishwasher. Primary Bath renovation with quartz double vanity, oversized tiled shower with bench, elegant dressing table and custom closets. Main floor features engineered hardwoods, crown molding and trim, Plantation shutters, designer lighting. Primary bedroom and Guest suites with full bath on 1st floor plus office and updated powder room. Second floor loft/bonus with 3rd bedroom, full bath and conditioned storage. And the view! Step into the spacious screened porch and oversized patio to enjoy the views of the water, woods and wildlife on this premier lot. Oversized garage with epoxy floor, cabinets & workshop/golf cart area. Ask for the Feature information for details – too much to list. Extraordinary home and Piedmont Hall with world class amenities. Welcome Home!
Location
State NC
County Durham
Community Fitness Center, Playground, Pool
Direction NC 540 North Take Exit 4B for US 70 West toward Durham Turn right on TW Alexander Left on Del Webb Arbors Drive Left onto Turnstone Left onto Ibis Home is on left
Interior
Interior Features Ceiling Fan(s), Double Vanity, Eat-in Kitchen, Entrance Foyer, Granite Counters, High Ceilings, Living/Dining Room Combination, Pantry, Master Downstairs, Quartz Counters, Smooth Ceilings, Storage, Tray Ceiling(s), Walk-In Closet(s), Water Closet
Heating Forced Air, Natural Gas
Cooling Central Air
Flooring Carpet, Hardwood, Tile
Fireplaces Number 1
Fireplaces Type Family Room, Gas Log
Fireplace Yes
Window Features Blinds
Appliance Dishwasher, Gas Range, Gas Water Heater, Microwave, Plumbed For Ice Maker, Range Hood, Refrigerator
Laundry Electric Dryer Hookup, Laundry Room, Main Level
Exterior
Exterior Feature Tennis Court(s)
Garage Spaces 2.0
Pool Indoor
Community Features Fitness Center, Playground, Pool
Utilities Available Cable Available
View Y/N Yes
Handicap Access Accessible Doors, Accessible Washer/Dryer, Level Flooring
Porch Covered, Enclosed, Patio, Porch, Screened
Parking Type Attached, Concrete, Driveway, Garage, Garage Door Opener, Garage Faces Front
Garage Yes
Private Pool No
Building
Lot Description Landscaped
Faces NC 540 North Take Exit 4B for US 70 West toward Durham Turn right on TW Alexander Left on Del Webb Arbors Drive Left onto Turnstone Left onto Ibis Home is on left
Foundation Slab
Sewer Public Sewer
Water Public
Architectural Style Transitional
Structure Type Fiber Cement,Stone
New Construction No
Schools
Elementary Schools Durham - Spring Valley
Middle Schools Durham - Neal
High Schools Durham - The School For Creative Studies
Others
HOA Fee Include Maintenance Grounds,Storm Water Maintenance
Senior Community true
Read Less Info
Want to know what your home might be worth? Contact us for a FREE valuation!

Our team is ready to help you sell your home for the highest possible price ASAP


GET MORE INFORMATION






