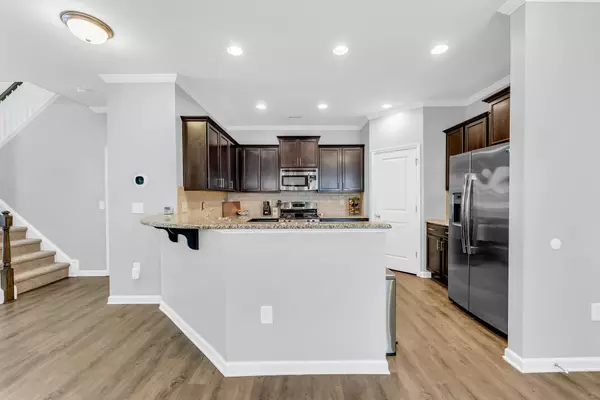Bought with Coldwell Banker HPW
$411,000
$400,000
2.8%For more information regarding the value of a property, please contact us for a free consultation.
3 Beds
3 Baths
2,012 SqFt
SOLD DATE : 08/24/2023
Key Details
Sold Price $411,000
Property Type Single Family Home
Sub Type Single Family Residence
Listing Status Sold
Purchase Type For Sale
Square Footage 2,012 sqft
Price per Sqft $204
Subdivision Hanover Pointe
MLS Listing ID 2522750
Sold Date 08/24/23
Style Site Built
Bedrooms 3
Full Baths 2
Half Baths 1
HOA Fees $50/qua
HOA Y/N Yes
Abv Grd Liv Area 2,012
Originating Board Triangle MLS
Year Built 2015
Annual Tax Amount $3,090
Lot Size 3,484 Sqft
Acres 0.08
Property Description
Prepare to soar to amazing heights at 1054 Spacious Skies. This impeccably maintained home offers everything you’ve been looking for and more. Boasting an impressive open main living area, perfect for entertaining, a second-floor loft for your home office or game nights, and three amply-sized bedrooms, you are sure to find the perfect space for any of your needs. Nestled on a quiet cul-de-sac and coming equipped with a private backyard, peace and serenity are at your fingertips. Looking to explore the Triangle a bit more? Enjoy being conveniently located near Downtown Durham, Brier Creek, and RTP. The sky truly is the limit at Spacious Skies!
Location
State NC
County Durham
Community Street Lights
Direction From Hwy 70 W, right onto Sherron Rd. At first light, turn left onto Mineral Springs Rd. Community is .7 miles on right.
Interior
Interior Features Bathtub/Shower Combination, Ceiling Fan(s), Entrance Foyer, Granite Counters, High Ceilings, Kitchen/Dining Room Combination, Pantry, Separate Shower, Smooth Ceilings, Soaking Tub, Walk-In Closet(s)
Heating Electric, Forced Air, Heat Pump, Natural Gas
Cooling Central Air
Flooring Carpet, Tile, Vinyl
Fireplaces Number 1
Fireplaces Type Gas Log, Living Room
Fireplace Yes
Window Features Insulated Windows
Appliance Dishwasher, Gas Range, Gas Water Heater, Microwave, Plumbed For Ice Maker, Refrigerator
Laundry Laundry Room, Upper Level
Exterior
Exterior Feature Fenced Yard, Rain Gutters
Garage Spaces 2.0
Pool Swimming Pool Com/Fee
Community Features Street Lights
Porch Covered, Deck, Patio, Porch
Parking Type Concrete, Driveway, Garage, Garage Door Opener, Garage Faces Front
Garage Yes
Private Pool No
Building
Lot Description Cul-De-Sac, Landscaped
Faces From Hwy 70 W, right onto Sherron Rd. At first light, turn left onto Mineral Springs Rd. Community is .7 miles on right.
Foundation Slab
Sewer Public Sewer
Water Public
Architectural Style Traditional, Transitional
Structure Type Brick,Vinyl Siding
New Construction No
Schools
Elementary Schools Durham - Bethesda
Middle Schools Durham - Neal
High Schools Durham - Southern
Read Less Info
Want to know what your home might be worth? Contact us for a FREE valuation!

Our team is ready to help you sell your home for the highest possible price ASAP


GET MORE INFORMATION






