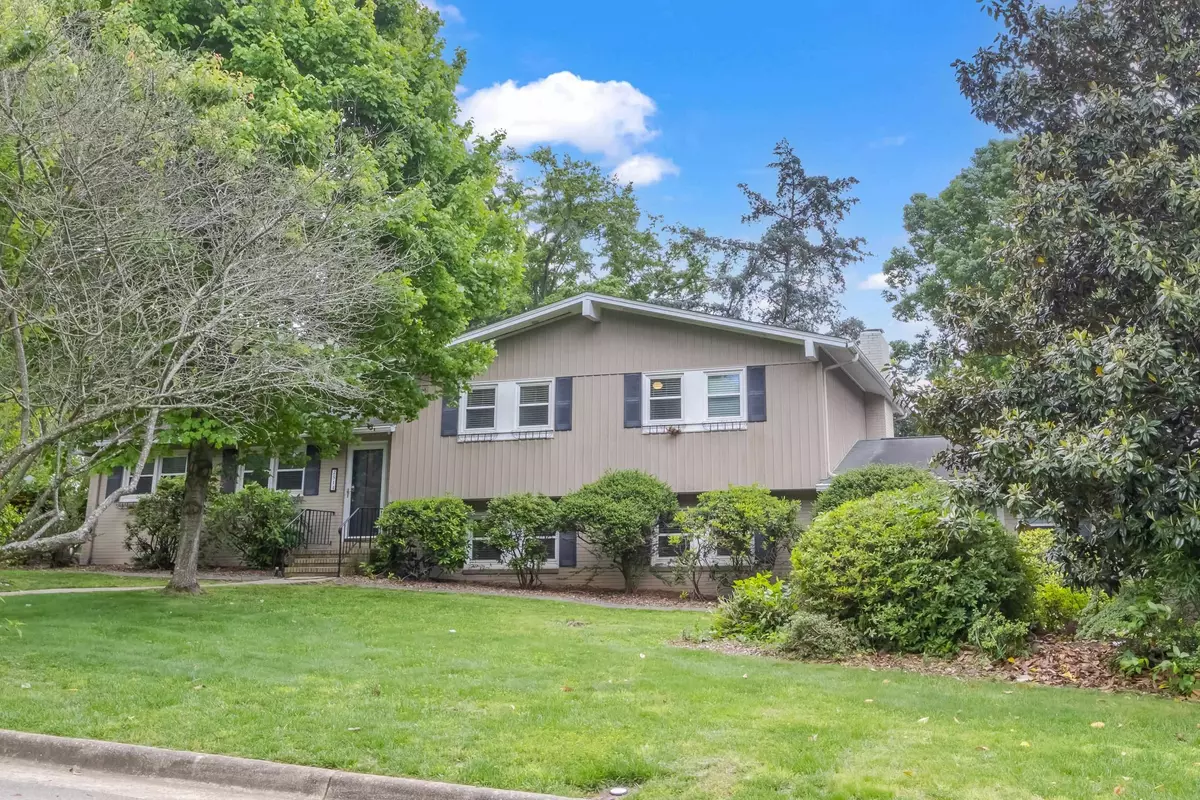Bought with AMG Realty LLC
$635,000
$635,000
For more information regarding the value of a property, please contact us for a free consultation.
3 Beds
3 Baths
3,239 SqFt
SOLD DATE : 08/23/2023
Key Details
Sold Price $635,000
Property Type Single Family Home
Sub Type Single Family Residence
Listing Status Sold
Purchase Type For Sale
Square Footage 3,239 sqft
Price per Sqft $196
Subdivision Meredith Woods
MLS Listing ID 2508950
Sold Date 08/23/23
Style Site Built
Bedrooms 3
Full Baths 3
HOA Y/N No
Abv Grd Liv Area 3,239
Originating Board Triangle MLS
Year Built 1967
Annual Tax Amount $4,660
Lot Size 0.470 Acres
Acres 0.47
Property Description
Welcome to your new home in popular Meredith Woods! Easy walk to restaurants on Lake Boone & quick access to 440! This split-level home on corner .47 acre lot has over 3200 sq ft! Home features newer windows, HVAC's, water heater & refinished hardwoods on 2nd floor & main level! The interior has been freshly painted throughout! Main level has open foyer leading to the sunny kitchen w/ refaced cabinets, SS appliances, granite counters, and built-in shelves & adjoins to spacious breakfast area! Open & spacious living room/dining room areas. Relax in the huge owner's suite w/recessed lighting & private bath w/linen closet, dual vanity, WIC & generous walk-in shower w/dual shower heads! The 2nd full bath has been updated for you! 2nd bedroom is spacious w/plenty of closet space. Lower level is ready to entertain in the family room w/ doors to patio. Sunroom makes a great office or home gym! Another spacious bedroom & full bathroom are also on the lower level. Store more than your car in the oversized, detached garage! Extended covered patio is your private oasis w/mature trees & fenced backyard!
Location
State NC
County Wake
Zoning R-4
Direction From Morningside Dr Turn left onto Glen Burnie Dr Turn right onto Catalina Ct
Rooms
Other Rooms Shed(s), Storage
Basement Crawl Space
Interior
Interior Features Bathtub Only, Bathtub/Shower Combination, Ceiling Fan(s), Double Vanity, Entrance Foyer, Granite Counters, Shower Only, Walk-In Closet(s), Walk-In Shower
Heating Electric, Heat Pump, Natural Gas, Zoned
Cooling Central Air, Zoned
Flooring Hardwood, Laminate
Fireplaces Number 1
Fireplaces Type Family Room, Wood Burning
Fireplace Yes
Appliance Dishwasher, Electric Range, Gas Water Heater, Microwave, Range Hood
Laundry In Basement
Exterior
Garage Spaces 2.0
Porch Patio, Porch
Parking Type Concrete, Detached, Driveway, Garage
Garage Yes
Private Pool No
Building
Lot Description Open Lot
Faces From Morningside Dr Turn left onto Glen Burnie Dr Turn right onto Catalina Ct
Foundation Slab
Sewer Public Sewer
Water Public
Architectural Style Traditional
Structure Type Brick,Vinyl Siding
New Construction No
Schools
Elementary Schools Wake - Lacy
Middle Schools Wake - Oberlin
High Schools Wake - Broughton
Others
HOA Fee Include Unknown
Read Less Info
Want to know what your home might be worth? Contact us for a FREE valuation!

Our team is ready to help you sell your home for the highest possible price ASAP


GET MORE INFORMATION






