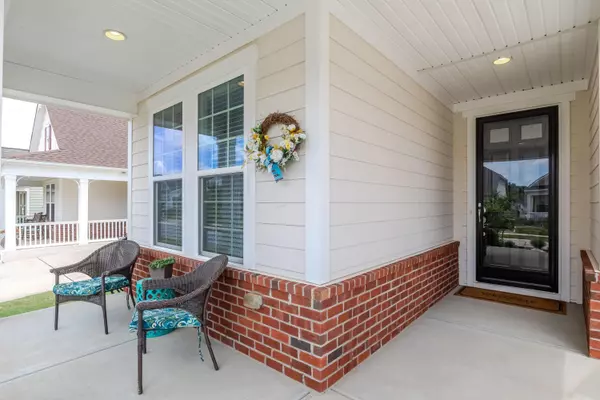Bought with EXP Realty LLC
$629,000
$629,000
For more information regarding the value of a property, please contact us for a free consultation.
2 Beds
3 Baths
2,101 SqFt
SOLD DATE : 08/24/2023
Key Details
Sold Price $629,000
Property Type Single Family Home
Sub Type Single Family Residence
Listing Status Sold
Purchase Type For Sale
Square Footage 2,101 sqft
Price per Sqft $299
Subdivision Creekside At Bethpage
MLS Listing ID 2523893
Sold Date 08/24/23
Style Site Built
Bedrooms 2
Full Baths 2
Half Baths 1
HOA Fees $245/mo
HOA Y/N Yes
Abv Grd Liv Area 2,101
Originating Board Triangle MLS
Year Built 2018
Annual Tax Amount $4,678
Lot Size 7,405 Sqft
Acres 0.17
Property Description
Immaculate, Move-In Ready Ranch that lives like a 3 Bedroom w/3 Car Garage. Enter to gleaming hardwoods-trending tones and open floorplan. Entertainers dream with central Kitchen ftrs 42" Cabinets, Granite, SS appliances, working island w/cntrbar seating and walk-in Pantry. Extensive millwork w/crown, trey, frnch doors. Oversizd Primary Suite w/Bay and Garden View, Trey and Lg En-Suite Bath w/dual vanity, oversd tiled walk-in shower w/bench, WI Closet and passthrough Linen Closet to Laundry! 2nd Bedroom w/ensuite and flex rm can be 3rd bedroom as shown. Two Butlers Pantry. Enjoy the outdrs from Rocking Chair Frnt Prch or spacious Screend Backporch and lg Patio. Loads of storage throughout. Award Winning Resort Style 55+ Community features Pool, Tennis, Clubs, Fitness, Pickleball and more!!! Must See!
Location
State NC
County Durham
Community Fitness Center, Pool
Direction I-40 Page Rd exit North. Page Rd to L on Pulitzer, R on Crown Parkway, L on Atticus, R on Steinbeck and R on Nicikelby home will be on the left.
Interior
Interior Features Pantry, Ceiling Fan(s), Double Vanity, Eat-in Kitchen, Entrance Foyer, Granite Counters, High Ceilings, Master Downstairs, Shower Only, Smooth Ceilings, Tray Ceiling(s), Walk-In Closet(s), Walk-In Shower, Water Closet
Heating Electric, Forced Air, Gas Pack, Natural Gas
Cooling Central Air
Flooring Carpet, Hardwood, Tile
Fireplaces Number 1
Fireplaces Type Gas Log, Gas Starter, Living Room
Fireplace Yes
Window Features Blinds
Appliance Convection Oven, Dishwasher, ENERGY STAR Qualified Appliances, Gas Cooktop, Gas Water Heater, Microwave, Plumbed For Ice Maker, Range Hood, Refrigerator, Self Cleaning Oven, Oven
Laundry Laundry Room, Main Level
Exterior
Exterior Feature Rain Gutters, Tennis Court(s)
Garage Spaces 3.0
Community Features Fitness Center, Pool
View Y/N Yes
Handicap Access Accessible Washer/Dryer, Level Flooring
Porch Covered, Patio, Porch, Screened
Parking Type Attached, Concrete, Driveway, Garage, Garage Faces Front
Garage Yes
Private Pool No
Building
Lot Description Cul-De-Sac, Garden, Landscaped
Faces I-40 Page Rd exit North. Page Rd to L on Pulitzer, R on Crown Parkway, L on Atticus, R on Steinbeck and R on Nicikelby home will be on the left.
Foundation Slab
Sewer Public Sewer
Water Public
Architectural Style Ranch, Transitional
Structure Type Brick,Fiber Cement
New Construction No
Schools
Elementary Schools Durham - Bethesda
Middle Schools Durham - Lowes Grove
High Schools Durham - Hillside
Others
HOA Fee Include Maintenance Grounds
Senior Community true
Read Less Info
Want to know what your home might be worth? Contact us for a FREE valuation!

Our team is ready to help you sell your home for the highest possible price ASAP


GET MORE INFORMATION






