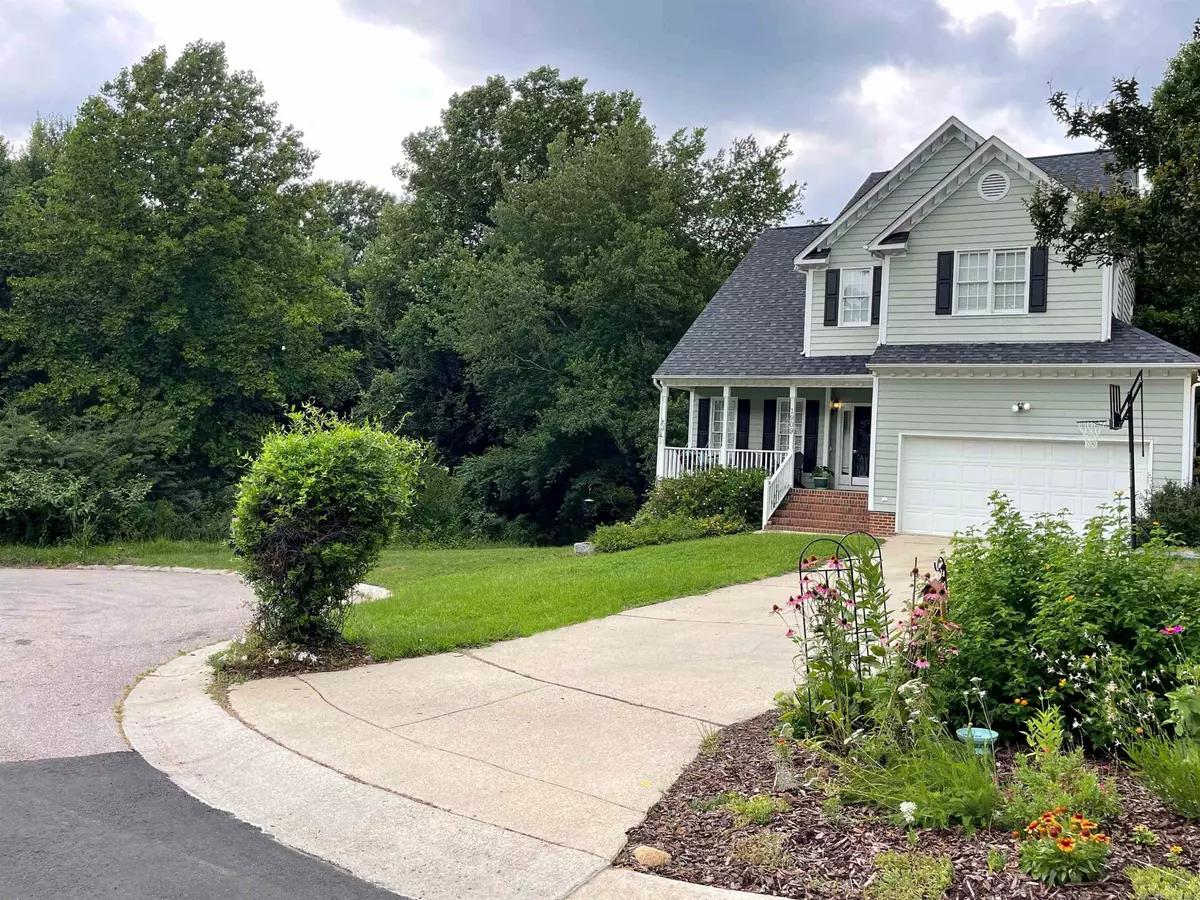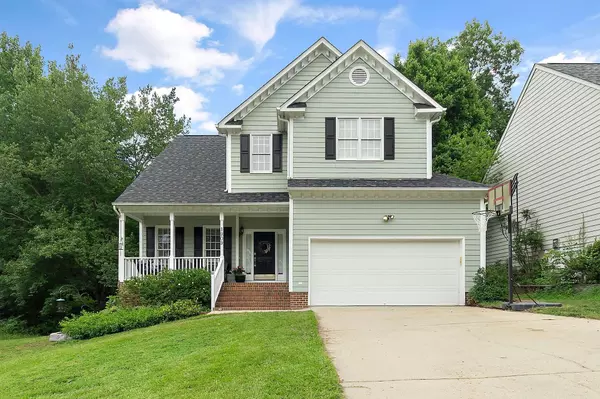Bought with Berkshire Hathaway HomeService
$360,000
$374,900
4.0%For more information regarding the value of a property, please contact us for a free consultation.
3 Beds
3 Baths
1,745 SqFt
SOLD DATE : 08/25/2023
Key Details
Sold Price $360,000
Property Type Single Family Home
Sub Type Single Family Residence
Listing Status Sold
Purchase Type For Sale
Square Footage 1,745 sqft
Price per Sqft $206
Subdivision Hedingham
MLS Listing ID 2520720
Sold Date 08/25/23
Style Site Built
Bedrooms 3
Full Baths 2
Half Baths 1
HOA Fees $55/mo
HOA Y/N Yes
Abv Grd Liv Area 1,745
Originating Board Triangle MLS
Year Built 1996
Annual Tax Amount $2,430
Lot Size 10,018 Sqft
Acres 0.23
Property Description
Your new home is waiting! Great location with easy access to I-440 and only 7 minutes to down town. Wooded and landscaped private lot with fenced back yard to include protected waterway on left of property. Most of the current siding has been replaced wtih Fiber Cement. Inviting front porch welcomes you home. Wonderful transitional floorplan with two story family room including fireplace. Kitchen with breakfast/casual dining space plus separate formal dining with trey ceiling for entertaining. Located on second level is owners retreat complete with private bath, tub, separate shower, walk in closet and another trey ceiling. Additional bedrooms are generous in size and storage space. Updates include HVAC 2019, Roof 2017, Water Heater 2019, luxury vinyl plank flooring throughout main floor 2021. Garage and Deck! Bring your golf clubs complementary golf for residents in afternoon included in HOA in addition to pool and tennis.
Location
State NC
County Wake
Community Golf, Pool
Direction Can be found by GPS or From Skycrest Drive. Right on Southall Road. Left on Eagle Trace Drive. Right on Grand Traverse Dr. Right on Spanish Bay.
Rooms
Basement Crawl Space
Interior
Interior Features Bathtub Only, Ceiling Fan(s), Eat-in Kitchen, Pantry, Separate Shower, Shower Only, Tray Ceiling(s), Walk-In Closet(s)
Heating Forced Air, Natural Gas
Cooling Central Air
Flooring Carpet, Vinyl
Fireplaces Number 1
Fireplaces Type Family Room, Gas, Gas Log, Prefabricated, Sealed Combustion
Fireplace Yes
Appliance Dishwasher, Electric Range, Gas Water Heater, Microwave, Plumbed For Ice Maker, Self Cleaning Oven
Laundry Electric Dryer Hookup, Main Level
Exterior
Exterior Feature Fenced Yard, Rain Gutters, Tennis Court(s)
Garage Spaces 2.0
Community Features Golf, Pool
Utilities Available Cable Available
Porch Covered, Deck, Porch
Parking Type Attached, Concrete, Driveway, Garage, Garage Door Opener, Garage Faces Front
Garage Yes
Private Pool No
Building
Lot Description Cul-De-Sac, Hardwood Trees, Landscaped, Wooded
Faces Can be found by GPS or From Skycrest Drive. Right on Southall Road. Left on Eagle Trace Drive. Right on Grand Traverse Dr. Right on Spanish Bay.
Sewer Public Sewer
Water Public
Architectural Style Transitional
Structure Type Fiber Cement,Masonite
New Construction No
Schools
Elementary Schools Wake - Beaverdam
Middle Schools Wake - River Bend
High Schools Wake - Knightdale
Read Less Info
Want to know what your home might be worth? Contact us for a FREE valuation!

Our team is ready to help you sell your home for the highest possible price ASAP


GET MORE INFORMATION






