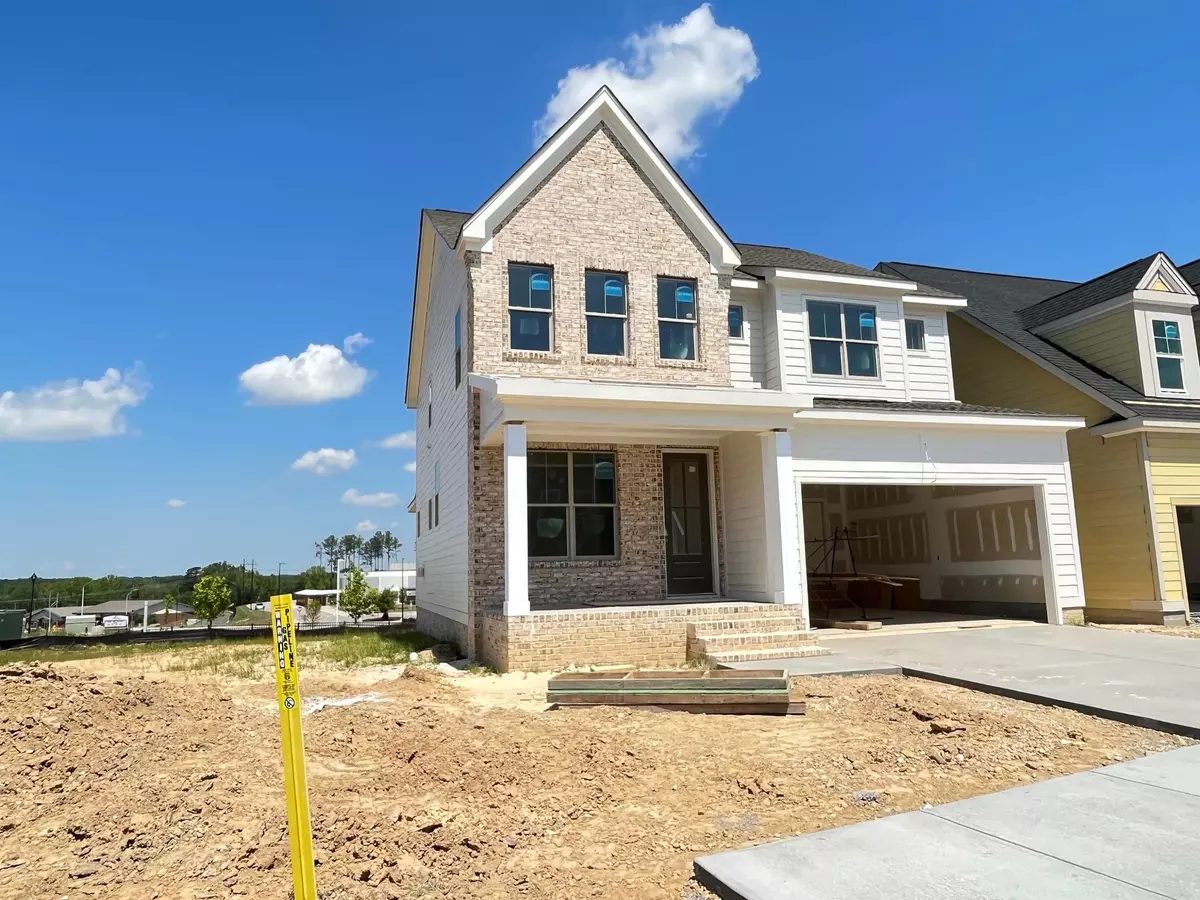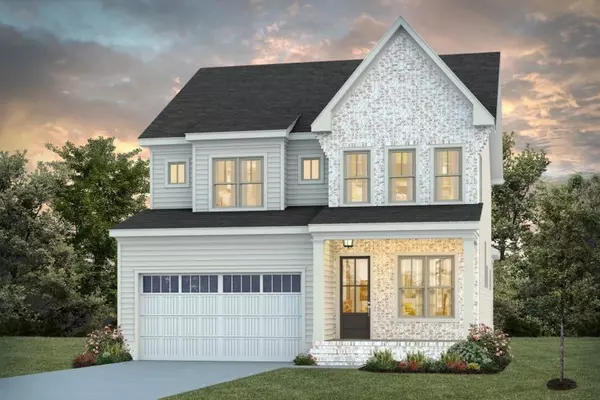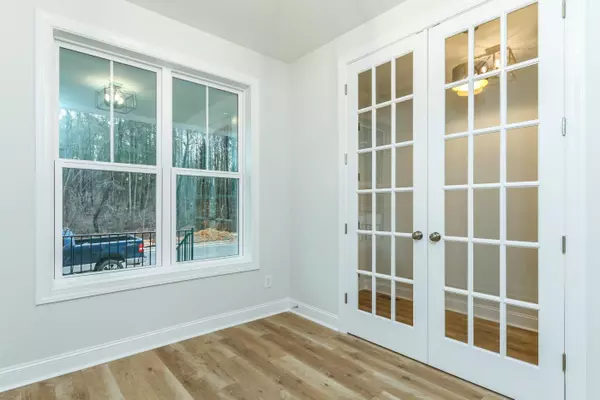Bought with Compass -- Raleigh
$570,040
$570,000
For more information regarding the value of a property, please contact us for a free consultation.
3 Beds
3 Baths
2,569 SqFt
SOLD DATE : 08/17/2023
Key Details
Sold Price $570,040
Property Type Single Family Home
Sub Type Single Family Residence
Listing Status Sold
Purchase Type For Sale
Square Footage 2,569 sqft
Price per Sqft $221
Subdivision Wendell Falls
MLS Listing ID 2481551
Sold Date 08/17/23
Style Site Built
Bedrooms 3
Full Baths 2
Half Baths 1
HOA Fees $95/mo
HOA Y/N Yes
Abv Grd Liv Area 2,569
Originating Board Triangle MLS
Year Built 2024
Lot Size 5,227 Sqft
Acres 0.12
Property Description
***Limited Time Offer: $15K incentive with use of in-house lender and preferred attorney. This a Westwood plan by award-winning Homes By Dickerson is a 3-Bedroom home with all bedrooms, rec, and the Laundry on the second floor. Study and Powder Room on the main level. Open concept with Kitchen, Dining and Family in close proximity to Screened Porch. Butler's Pantry, walk-in main Pantry. Lockers in Owner's Entry. Rec Room on second level w/pull-down attic access to extra storage. $315K use-as-you-choose incentive with use of in-house lender, Twin State Lending and preferred attorney, Ragsdale Liggett. Inc
Location
State NC
County Wake
Community Fitness Center, Street Lights
Direction From 440 and 540, take 64/264 (I-495) east to exit #11, bear R on Wendell Falls Parkway. Turn L at traffic light at Taylor Rd. Follow to Big Barn Drive & turn L. L at first St (Grassy Falls), home site #1860 on right.
Interior
Interior Features Bathtub Only, Bathtub/Shower Combination, Double Vanity, Eat-in Kitchen, Entrance Foyer, Granite Counters, High Ceilings, Kitchen/Dining Room Combination, Living/Dining Room Combination, Pantry, Quartz Counters, Shower Only, Smooth Ceilings, Tile Counters, Walk-In Closet(s), Walk-In Shower, Water Closet
Heating Forced Air, Natural Gas, Zoned
Cooling Central Air, Gas, Zoned
Flooring Hardwood, Tile, Wood
Fireplaces Number 1
Fireplaces Type Family Room, Gas, Gas Log, Sealed Combustion
Fireplace Yes
Appliance Dishwasher, Disposal, ENERGY STAR Qualified Appliances, Free-Standing Gas Oven, Free-Standing Gas Range, Free-Standing Range, Gas Range, Gas Water Heater, Microwave, Range Hood, Tankless Water Heater
Laundry Laundry Room, Upper Level
Exterior
Exterior Feature Rain Gutters
Garage Spaces 2.0
Pool Salt Water, Swimming Pool Com/Fee
Community Features Fitness Center, Street Lights
Handicap Access Level Flooring
Porch Covered, Patio, Porch, Screened
Parking Type Concrete, Driveway, Garage, Garage Door Opener, Garage Faces Front
Garage Yes
Private Pool No
Building
Lot Description Landscaped
Faces From 440 and 540, take 64/264 (I-495) east to exit #11, bear R on Wendell Falls Parkway. Turn L at traffic light at Taylor Rd. Follow to Big Barn Drive & turn L. L at first St (Grassy Falls), home site #1860 on right.
Foundation Brick/Mortar
Sewer Public Sewer
Water Public
Architectural Style Traditional, Transitional
Structure Type Brick,Fiber Cement
New Construction Yes
Schools
Elementary Schools Wake - Lake Myra
Middle Schools Wake - Wendell
High Schools Wake - East Wake
Others
HOA Fee Include Road Maintenance
Senior Community false
Tax ID 1860
Special Listing Condition Real Estate Owned
Read Less Info
Want to know what your home might be worth? Contact us for a FREE valuation!

Our team is ready to help you sell your home for the highest possible price ASAP


GET MORE INFORMATION






