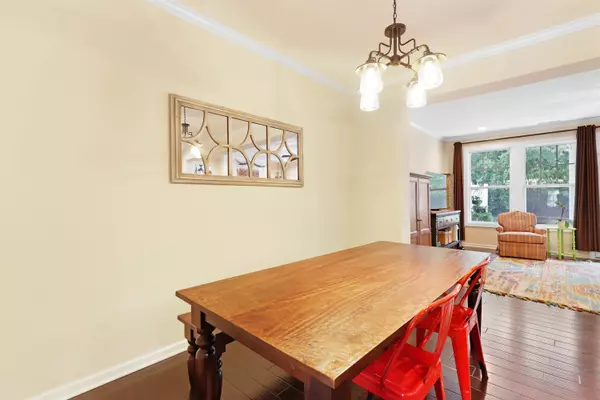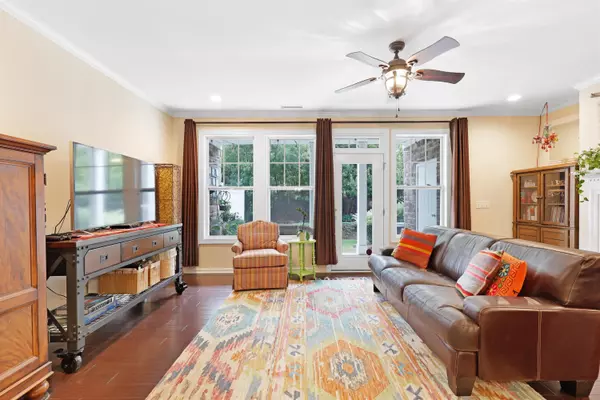Bought with Oak Strong Realty, LLC
$530,000
$535,000
0.9%For more information regarding the value of a property, please contact us for a free consultation.
3 Beds
4 Baths
2,778 SqFt
SOLD DATE : 08/28/2023
Key Details
Sold Price $530,000
Property Type Townhouse
Sub Type Townhouse
Listing Status Sold
Purchase Type For Sale
Square Footage 2,778 sqft
Price per Sqft $190
Subdivision The Village At Evans Farm
MLS Listing ID 2520361
Sold Date 08/28/23
Style Site Built
Bedrooms 3
Full Baths 3
Half Baths 1
HOA Fees $152/mo
HOA Y/N Yes
Abv Grd Liv Area 2,778
Originating Board Triangle MLS
Year Built 2015
Annual Tax Amount $3,453
Lot Size 2,178 Sqft
Acres 0.05
Property Description
You'll love this remarkable 3-story townhome located in The Village at Evans Farm. This home has the perfect blend of functionality, space, and convenience. The first floor boasts an open floor plan that includes a nice open kitchen, spacious dining, a roomy living area with a gas fireplace, and an oversized rear porch with a storage closet. Enjoy the large kitchen island, granite countertops, stainless steel appliances, and hardwood flooring throughout the first floor. On the 2nd floor, you'll find 3 bedrooms and a walk-in laundry room. The impressive owner's suite will surely meet your needs with two large walk-in closets and a sizable bathroom with a separate shower and tub. Last but not least, the third floor awaits a massive bonus room, full bathroom, and unfinished attic space. Minutes to Parkside Commons Shopping Center, Whole Foods, Trader Joe's, I-540, RTP, and RDU.
Location
State NC
County Wake
Zoning TRM
Direction From Strendal Dr, third exit at roundabout onto Vallonia Dr.
Interior
Interior Features Bathtub/Shower Combination, Ceiling Fan(s), Double Vanity, Entrance Foyer, Granite Counters, Living/Dining Room Combination, Pantry, Separate Shower, Smooth Ceilings, Soaking Tub, Storage, Walk-In Closet(s), Walk-In Shower, Water Closet
Heating Electric, Heat Pump, Natural Gas
Cooling Central Air
Flooring Carpet, Hardwood
Fireplaces Number 1
Fireplaces Type Great Room
Fireplace Yes
Appliance Dishwasher, Electric Water Heater, Gas Range, Microwave, Plumbed For Ice Maker
Laundry Laundry Room, Upper Level
Exterior
Garage Spaces 1.0
Porch Covered, Patio, Porch
Parking Type Attached, Garage
Garage Yes
Private Pool No
Building
Faces From Strendal Dr, third exit at roundabout onto Vallonia Dr.
Architectural Style Transitional
Structure Type Brick
New Construction No
Schools
Elementary Schools Wake - Alston Ridge
Middle Schools Wake - Alston Ridge
High Schools Wake - Panther Creek
Read Less Info
Want to know what your home might be worth? Contact us for a FREE valuation!

Our team is ready to help you sell your home for the highest possible price ASAP


GET MORE INFORMATION






