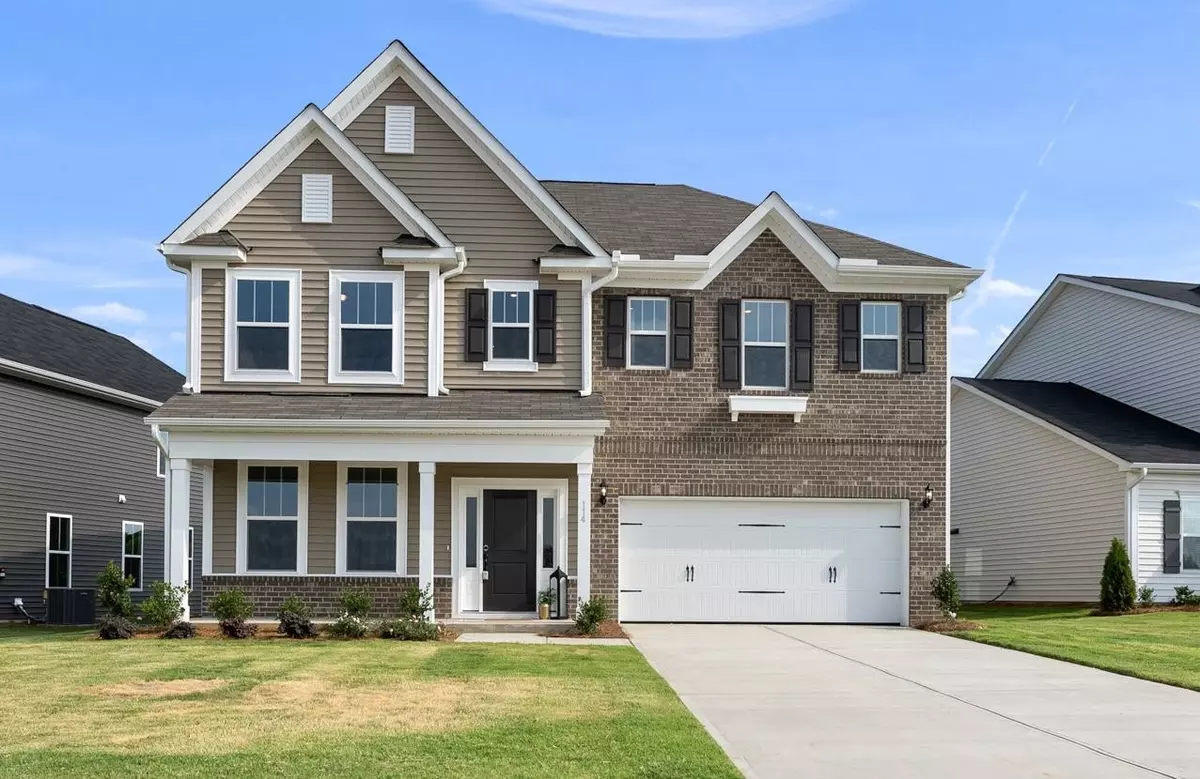Bought with Non Member Office
$420,000
$420,000
For more information regarding the value of a property, please contact us for a free consultation.
4 Beds
3 Baths
2,527 SqFt
SOLD DATE : 08/24/2023
Key Details
Sold Price $420,000
Property Type Single Family Home
Sub Type Single Family Residence
Listing Status Sold
Purchase Type For Sale
Square Footage 2,527 sqft
Price per Sqft $166
Subdivision Buckhorn Branch
MLS Listing ID 2488417
Sold Date 08/24/23
Style Site Built
Bedrooms 4
Full Baths 2
Half Baths 1
HOA Fees $67/mo
HOA Y/N Yes
Abv Grd Liv Area 2,527
Originating Board Triangle MLS
Year Built 2023
Lot Size 7,840 Sqft
Acres 0.18
Property Description
Eligible for special financing - see agent only. MOVE-IN READY! Step right into a NEW BUILD without the wait or stress. Luxe finishes yield a high-end look to this dynamic property. Gorgeous Butler's Pantry connects the Dining Room to the vogue Kitchen with GAS STOVE, farm sink, center island and Quartz for miles! Entertaining ease with open concept layout flowing to fireside Family Room! Screen Porch surveys the FLAT, PLAYABLE BACKYARD adjoining Open Space (no back door neighbor!). Upstairs Primary Suite is the stuff of dreams...oversize Bedroom, luxe bath with 5' tile shower and a closet that could make Carrie Bradshaw squeal! Stroll to the planned neighborhood FUN (pool, pickleball, playground!). LOCATION in spades - EZ access to Raleigh/RTP via 70, Bus 70 and the upcoming 540. Downtown Clayton FUN is around the corner. Incentives galore! THE PICS TELL THE STORY....see it now!
Location
State NC
County Johnston
Community Pool
Zoning PD-R
Direction From I-40: Take US70 Business exit Eastbound towards Clayton. Follow into Town of Clayton. Once in Clayton, continue past intersection with Hwy 42 East about 500 meters and turn (R) Buckhorn Branch Park. Homesite #9 is down on the right.
Interior
Interior Features Pantry, Entrance Foyer, High Ceilings, Quartz Counters, Smooth Ceilings, Walk-In Closet(s), Walk-In Shower
Heating Electric, Forced Air, Natural Gas
Cooling Central Air
Flooring Carpet, Vinyl, Tile
Fireplaces Type Family Room, Gas Log
Fireplace No
Appliance Dishwasher, Gas Range, Gas Water Heater, Microwave, Tankless Water Heater
Laundry Laundry Room, Upper Level
Exterior
Exterior Feature Rain Gutters
Garage Spaces 2.0
Community Features Pool
View Y/N Yes
Porch Porch, Screened
Garage Yes
Private Pool No
Building
Lot Description Landscaped
Faces From I-40: Take US70 Business exit Eastbound towards Clayton. Follow into Town of Clayton. Once in Clayton, continue past intersection with Hwy 42 East about 500 meters and turn (R) Buckhorn Branch Park. Homesite #9 is down on the right.
Foundation Slab
Sewer Public Sewer
Water Public
Architectural Style Transitional
Structure Type Brick,Low VOC Paint/Sealant/Varnish,Vinyl Siding
New Construction Yes
Schools
Elementary Schools Johnston - E Clayton
Middle Schools Johnston - Clayton
High Schools Johnston - Clayton
Read Less Info
Want to know what your home might be worth? Contact us for a FREE valuation!

Our team is ready to help you sell your home for the highest possible price ASAP


GET MORE INFORMATION

