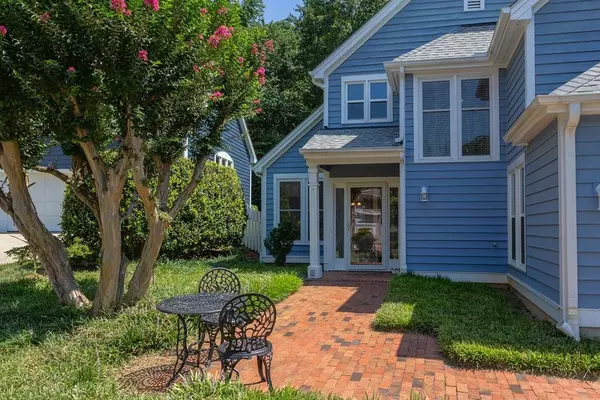Bought with Better Homes & Gardens Real Es
$535,000
$495,000
8.1%For more information regarding the value of a property, please contact us for a free consultation.
3 Beds
3 Baths
1,876 SqFt
SOLD DATE : 08/29/2023
Key Details
Sold Price $535,000
Property Type Single Family Home
Sub Type Single Family Residence
Listing Status Sold
Purchase Type For Sale
Square Footage 1,876 sqft
Price per Sqft $285
Subdivision Lochmere
MLS Listing ID 2524176
Sold Date 08/29/23
Style Site Built
Bedrooms 3
Full Baths 2
Half Baths 1
HOA Fees $50/ann
HOA Y/N Yes
Abv Grd Liv Area 1,876
Originating Board Triangle MLS
Year Built 1986
Annual Tax Amount $2,962
Lot Size 6,969 Sqft
Acres 0.16
Property Description
Beautifully updated home in Fairwinds neighborhood within Lochmere*A 2-story open foyer welcomes you into the home*This light-filled home features new engineered wood on most of the main level*The living room and dining room have vaulted ceilings and columns accent entrances*Large panel windows and glass door overlook the backyard & left patio*The updated kitchen with granite countertops & appliances has beautiful views of the private backyard space through the corner windows*The open breakfast room and family room overlook backyard and 2nd patio*A corner wood-burning fireplace warms the family room*The second level boasts three spacious bedrooms and two updated tiled bathrooms*Cathedral ceiling bedroom and a renovated bathroom with double vanities, and with glass shower makeup the Owner’s Suite*The remaining two bedrooms have cedar window seat storage spaces*The fenced private backyard is lush with mature landscaping*New paint throughout the home (< 1yr), new HVAC & water heater, and most windows replaced*HOA covers front yard maintenance*Subdivision offers 10 miles of walking trails, 3 pools, and tennis courts.
Location
State NC
County Wake
Community Pool
Direction Use GPS or Heading South on Kildaire turn LEFT on Lochmere Dr, RIGHT on Fairwinds Dr, LEFT onto Cherry Hill Lane. Home is on the lefft.
Interior
Interior Features Bathtub Only, Ceiling Fan(s), Double Vanity, Entrance Foyer, Granite Counters, High Ceilings, Pantry, Shower Only, Smooth Ceilings, Storage, Vaulted Ceiling(s), Walk-In Closet(s), Walk-In Shower
Heating Electric, Forced Air, Natural Gas
Cooling Central Air
Flooring Carpet, Tile
Fireplaces Number 1
Fireplaces Type Family Room
Fireplace Yes
Appliance Dishwasher, Electric Cooktop, Electric Water Heater
Laundry Laundry Room, Main Level
Exterior
Exterior Feature Fenced Yard, Rain Gutters, Tennis Court(s)
Garage Spaces 2.0
Community Features Pool
Utilities Available Cable Available
Porch Covered, Patio, Porch
Parking Type Attached, Concrete, Driveway, Garage, On Street
Garage Yes
Private Pool No
Building
Lot Description Cul-De-Sac, Hardwood Trees, Landscaped
Faces Use GPS or Heading South on Kildaire turn LEFT on Lochmere Dr, RIGHT on Fairwinds Dr, LEFT onto Cherry Hill Lane. Home is on the lefft.
Foundation Slab
Sewer Public Sewer
Water Public
Architectural Style Traditional, Transitional
Structure Type Wood Siding
New Construction No
Schools
Elementary Schools Wake - Dillard
Middle Schools Wake - Dillard
High Schools Wake - Athens Dr
Others
HOA Fee Include Maintenance Grounds
Read Less Info
Want to know what your home might be worth? Contact us for a FREE valuation!

Our team is ready to help you sell your home for the highest possible price ASAP


GET MORE INFORMATION






