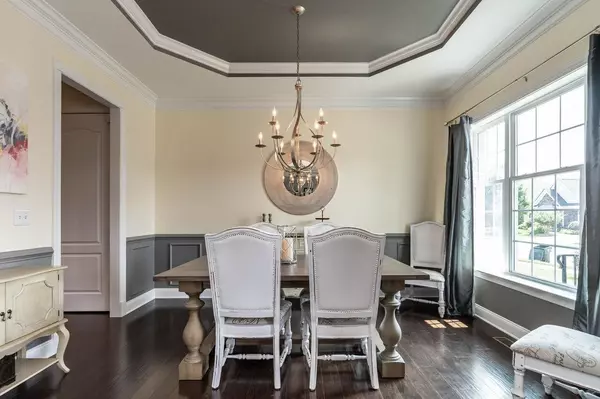Bought with Keller Williams Elite Realty
$787,000
$785,000
0.3%For more information regarding the value of a property, please contact us for a free consultation.
3 Beds
3 Baths
3,484 SqFt
SOLD DATE : 08/29/2023
Key Details
Sold Price $787,000
Property Type Single Family Home
Sub Type Single Family Residence
Listing Status Sold
Purchase Type For Sale
Square Footage 3,484 sqft
Price per Sqft $225
Subdivision Brier Creek Country Club
MLS Listing ID 2522306
Sold Date 08/29/23
Style Site Built
Bedrooms 3
Full Baths 3
HOA Fees $244/qua
HOA Y/N Yes
Abv Grd Liv Area 3,484
Originating Board Triangle MLS
Year Built 2013
Annual Tax Amount $4,813
Lot Size 8,712 Sqft
Acres 0.2
Property Description
Fantastic Location and Beautifully Updated Ranch Style home with an unbelievable Finished Basement! Attention Apple Executives- Only 15 mins to RTP & the grass is cut by the HOA & Country Club Living! Bright & Open 1st floor w/ 10 foot ceilings & Hardwoods throughout! Walk-in the front door into a wide Foyer w/ a Living Rm on the left & Dining Rm on the right both w/ Trey Ceilings! Keep walking in & you will see the Family Rm connected to the Kitchen w/ Granite & Breakfast area. Step outside onto your Deck which has an area that is covered! The Master Bedroom is very large & has a sitting area. The Master Bathrm has a heated tile floor w/ a separate shower & garden tub. The Master closet is nicely upgraded w/ wood shelving. There is 1 other Bedrm on the 1st flr plus a beautiful laundry rm. Downstairs is an Amazing Finished Basement w/ LVP flooring! There is a wet bar & an area for a pool table plus a large Gathering Area. There is also a 2nd large section plus a Bedrm & Full Bathrm. Unfinished room could be an Exercise rm or just plenty of storage! Step outside to a lovely Screened Porch & your fully Fenced Yard!
Location
State NC
County Durham
Direction Exit Aviation Parkway 2B off of Hwy 540 and go North on Aviation Parkway. Turn left onto Globe Rd. Turn Right onto Emerald Creek Dr. Emerald Creek Dr becomes Bayberry Hills Dr. Home is on the right. 11209 Bayberry Hills Dr.
Rooms
Basement Exterior Entry, Finished, Full, Heated
Interior
Interior Features Bathtub/Shower Combination, Ceiling Fan(s), Entrance Foyer, Granite Counters, High Ceilings, High Speed Internet, In-Law Floorplan, Pantry, Master Downstairs, Separate Shower, Smooth Ceilings, Soaking Tub, Storage, Tray Ceiling(s), Walk-In Closet(s), Walk-In Shower, Wet Bar
Heating Forced Air, Natural Gas, Radiant Floor, Zoned
Cooling Central Air, Zoned
Flooring Hardwood, Vinyl
Fireplaces Number 1
Fireplaces Type Family Room, Gas, Gas Log, Stone
Fireplace Yes
Window Features Blinds,Insulated Windows
Appliance Dishwasher, Dryer, Gas Cooktop, Gas Water Heater, Microwave, Plumbed For Ice Maker, Refrigerator, Tankless Water Heater, Washer
Laundry Laundry Room, Main Level
Exterior
Exterior Feature Fenced Yard, Rain Gutters
Garage Spaces 2.0
Pool Swimming Pool Com/Fee
Utilities Available Cable Available
Porch Covered, Deck, Patio, Porch, Screened
Parking Type Attached, Garage, Garage Door Opener
Garage Yes
Private Pool No
Building
Lot Description Landscaped
Faces Exit Aviation Parkway 2B off of Hwy 540 and go North on Aviation Parkway. Turn left onto Globe Rd. Turn Right onto Emerald Creek Dr. Emerald Creek Dr becomes Bayberry Hills Dr. Home is on the right. 11209 Bayberry Hills Dr.
Sewer Public Sewer
Water Public
Architectural Style Ranch, Transitional
Structure Type Brick,Fiber Cement
New Construction No
Schools
Elementary Schools Durham - Bethesda
Middle Schools Durham - Lowes Grove
High Schools Durham - Hillside
Others
HOA Fee Include Maintenance Grounds,Storm Water Maintenance
Read Less Info
Want to know what your home might be worth? Contact us for a FREE valuation!

Our team is ready to help you sell your home for the highest possible price ASAP


GET MORE INFORMATION






