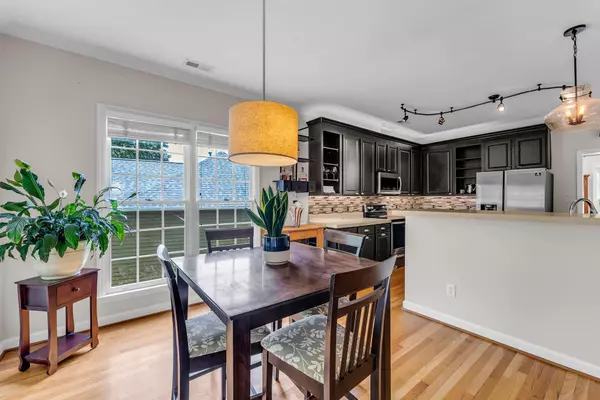Bought with Aimee Anderson & Associates
$515,000
$475,000
8.4%For more information regarding the value of a property, please contact us for a free consultation.
4 Beds
4 Baths
2,955 SqFt
SOLD DATE : 08/30/2023
Key Details
Sold Price $515,000
Property Type Single Family Home
Sub Type Single Family Residence
Listing Status Sold
Purchase Type For Sale
Square Footage 2,955 sqft
Price per Sqft $174
Subdivision Hedingham
MLS Listing ID 2522800
Sold Date 08/30/23
Style Site Built
Bedrooms 4
Full Baths 3
Half Baths 1
HOA Fees $55/mo
HOA Y/N Yes
Abv Grd Liv Area 2,955
Originating Board Triangle MLS
Year Built 1997
Annual Tax Amount $3,430
Lot Size 10,890 Sqft
Acres 0.25
Property Description
Natural light and sweeping wooded views greet you as you enter this gorgeous home! Relax or entertain on one of your two covered porches overlooking the expansive fenced backyard, trees and golf course. Also enjoy the beautiful vista from the comfort of your sun-lit family room and open eat-in kitchen which features ebony cabinets, glass tile backsplash, silestone countertops, SS appliances and entrance to screened porch. Separate dining room with picture frame molding. MAIN FLOOR primary suite. Hardwood floors throughout. SPACIOUS DAYLIGHT, WALK-IN BASEMENT with cozy family room, 3 bedrooms, 2 full baths, Separate entrance from covered porch with steps down to backyard. The space offers plenty of flexibility as the seller is using 2 of the bedrooms as office and exercise room. Community amenities include 2 pools, clubhouse, fit. center and golf. Take an early morning/late evening stroll on the golf course paths. Leashed pups are allowed! Golf privileges include no greens fees during certain hours. NEW ROOF and EXTRA WIDE gutters -Just installed. Huge, encapsulated crawl space. It feels like like another floor!
Location
State NC
County Wake
Community Fitness Center, Golf, Pool, Street Lights
Direction From US 1 N/ Capital Blvd, Right on N. New Hope Rd. Left on Skycrest Dr. Right on Southall Rd. Left on Eagle Trace Dr. Right on Wild DunesDr. Right on Royal Troon Dr. Home is on the left.
Rooms
Basement Daylight, Exterior Entry, Finished, Heated, Interior Entry, Crawl Space
Interior
Interior Features Bathtub/Shower Combination, Ceiling Fan(s), Eat-in Kitchen, Entrance Foyer, High Ceilings, High Speed Internet, Pantry, Master Downstairs, Separate Shower, Soaking Tub, Tray Ceiling(s)
Heating Forced Air, Natural Gas
Cooling Central Air, Zoned
Flooring Hardwood, Tile
Fireplaces Number 1
Fireplaces Type Family Room, Gas Log
Fireplace Yes
Window Features Blinds
Appliance Dishwasher, Electric Range, Gas Water Heater, Microwave, Plumbed For Ice Maker
Laundry In Basement, Laundry Room
Exterior
Exterior Feature Fenced Yard, Rain Gutters, Tennis Court(s)
Garage Spaces 2.0
Community Features Fitness Center, Golf, Pool, Street Lights
Utilities Available Cable Available
Porch Deck, Porch, Screened
Parking Type Attached, Concrete, Driveway, Garage, Garage Faces Front
Garage Yes
Private Pool No
Building
Lot Description Hardwood Trees, Landscaped, On Golf Course
Faces From US 1 N/ Capital Blvd, Right on N. New Hope Rd. Left on Skycrest Dr. Right on Southall Rd. Left on Eagle Trace Dr. Right on Wild DunesDr. Right on Royal Troon Dr. Home is on the left.
Sewer Public Sewer
Water Public
Architectural Style Traditional, Transitional
Structure Type Brick,Fiber Cement
New Construction No
Schools
Elementary Schools Wake - Beaverdam
Middle Schools Wake - River Bend
High Schools Wake - Knightdale
Others
HOA Fee Include Maintenance Structure
Read Less Info
Want to know what your home might be worth? Contact us for a FREE valuation!

Our team is ready to help you sell your home for the highest possible price ASAP


GET MORE INFORMATION






