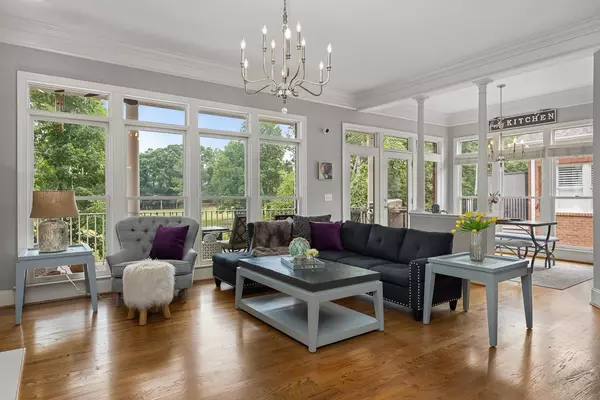Bought with Tammie Harris Real Estate Firm
$769,900
$769,900
For more information regarding the value of a property, please contact us for a free consultation.
3 Beds
5 Baths
3,790 SqFt
SOLD DATE : 08/31/2023
Key Details
Sold Price $769,900
Property Type Single Family Home
Sub Type Single Family Residence
Listing Status Sold
Purchase Type For Sale
Square Footage 3,790 sqft
Price per Sqft $203
Subdivision Wakefield
MLS Listing ID 2517768
Sold Date 08/31/23
Style Site Built
Bedrooms 3
Full Baths 4
Half Baths 1
HOA Fees $22/ann
HOA Y/N Yes
Abv Grd Liv Area 3,790
Originating Board Triangle MLS
Year Built 2000
Annual Tax Amount $4,927
Lot Size 8,712 Sqft
Acres 0.2
Property Description
Welcome to the epitome of Southern Charm living in Raleigh! Located in the Savannah neighborhood of Wakefield, this custom built, 3-story Charleston style home is move-in ready. Enjoy the golf course view from the wrap around porch, 2nd and 3rd floor double balconies, and exquisitely maintained yard. Elevator access to all floors ensures convenience. The main level's open floor plan creates a perfect space for entertaining and easy living, with a bedroom and ensuite bath, with direct access to a private balcony. The top level has a grand primary bedroom with a stunning ensuite bathroom.The basement's bonus room and flex space can be used as a separate suite, featuring kitchenette and fireplace. Don't miss this opportunity to enjoy Raleigh's finest!
Location
State NC
County Wake
Community Golf, Street Lights
Direction From US-1N / Capital Blvd, turn left onto Corona Blvd. Turn right onto Forest Pines Drive. At the traffic circle, take the 3rd exit onto Wakefield Plantation Drive. Turn left onto Charleston Oaks Drive. 2813 will be on the left. Welcome!
Rooms
Basement Exterior Entry, Finished, Interior Entry
Interior
Interior Features Bookcases, Ceiling Fan(s), Eat-in Kitchen, Entrance Foyer, Living/Dining Room Combination, Pantry, Second Primary Bedroom, Separate Shower, Shower Only, Smooth Ceilings, Tray Ceiling(s), Walk-In Closet(s), Walk-In Shower, Water Closet
Heating Heat Pump, Natural Gas
Cooling Central Air
Flooring Carpet, Hardwood, Tile
Fireplaces Number 2
Fireplaces Type Basement, Family Room
Fireplace Yes
Window Features Blinds
Appliance Dishwasher, Dryer, Gas Range, Gas Water Heater, Microwave, Refrigerator, Washer
Laundry Laundry Room, Main Level
Exterior
Exterior Feature Balcony, Fenced Yard, Rain Gutters
Garage Spaces 3.0
Community Features Golf, Street Lights
Handicap Access Accessible Elevator Installed
Porch Covered, Patio, Porch
Parking Type Attached, Basement, Garage, Other
Garage Yes
Private Pool No
Building
Lot Description Hardwood Trees, Landscaped
Faces From US-1N / Capital Blvd, turn left onto Corona Blvd. Turn right onto Forest Pines Drive. At the traffic circle, take the 3rd exit onto Wakefield Plantation Drive. Turn left onto Charleston Oaks Drive. 2813 will be on the left. Welcome!
Sewer Public Sewer
Water Public
Architectural Style Charleston
Structure Type Brick,Masonite,Wood Siding
New Construction No
Schools
Elementary Schools Wake - Wakefield
Middle Schools Wake - Wakefield
High Schools Wake - Wakefield
Others
HOA Fee Include Road Maintenance
Read Less Info
Want to know what your home might be worth? Contact us for a FREE valuation!

Our team is ready to help you sell your home for the highest possible price ASAP


GET MORE INFORMATION






