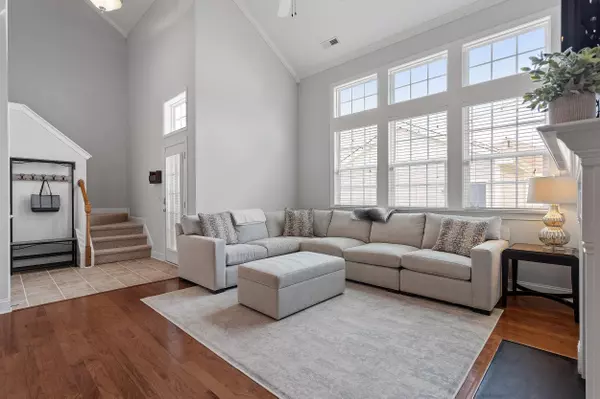Bought with Acuna Realty & Investments
$500,000
$500,000
For more information regarding the value of a property, please contact us for a free consultation.
3 Beds
3 Baths
2,170 SqFt
SOLD DATE : 08/31/2023
Key Details
Sold Price $500,000
Property Type Single Family Home
Sub Type Single Family Residence
Listing Status Sold
Purchase Type For Sale
Square Footage 2,170 sqft
Price per Sqft $230
Subdivision Renaissance Park
MLS Listing ID 2523874
Sold Date 08/31/23
Style Site Built
Bedrooms 3
Full Baths 3
HOA Fees $81/qua
HOA Y/N Yes
Abv Grd Liv Area 2,170
Originating Board Triangle MLS
Year Built 2008
Annual Tax Amount $3,426
Lot Size 3,920 Sqft
Acres 0.09
Property Description
Welcome to your dream home in one of Raleigh's most popular communities, Renaissance Park! Nestled within a vibrant neighborhood less than 10 minutes from DT Raleigh & bursting with fantastic amenities, this updated abode awaits the discerning homeowner seeking the perfect blend of style & convenience. Step into the heart of this home, where the soaring ceilings in the family room welcome you with an abundance of natural light, creating a warm & inviting ambiance. The updated & spacious Kitchen beckons the culinary connoisseur in you! Equipped with updated appliances, an abundance of storage & tasteful cabinetry, this haven inspires delightful cooking sessions & cherished moments shared with family & friends. Retreat to your Suite, where tranquility & indulgence converge. The En Suite Bathroom features a separate shower & tub, perfect for unwinding after a long day, while the dual vanities & WIC add a touch of functionality to the space. With a detached 2-car garage & fenced-in yard, this home caters to your practical needs while offering ample space for vehicles, storage & outdoor entertainment. New Roof in 2020.
Location
State NC
County Wake
Community Fitness Center, Playground, Pool, Street Lights
Direction From DTR: South on South Saunders Street, Right on Chapanoke Rd; Left on Formal Garden Way, Right on Historian Street. Home is on the Left.
Interior
Interior Features Bathtub Only, Ceiling Fan(s), Double Vanity, Entrance Foyer, Granite Counters, High Ceilings, Living/Dining Room Combination, Pantry, Separate Shower, Smooth Ceilings, Tray Ceiling(s), Walk-In Closet(s)
Heating Forced Air, Natural Gas
Cooling Central Air, Zoned
Flooring Carpet, Hardwood, Tile
Fireplaces Number 1
Fireplaces Type Family Room, Gas Log
Fireplace Yes
Window Features Blinds
Appliance Dishwasher, Electric Range, Gas Water Heater, Microwave, Self Cleaning Oven
Laundry Laundry Room, Main Level
Exterior
Exterior Feature Fenced Yard, Playground, Rain Gutters, Tennis Court(s)
Garage Spaces 2.0
Pool Salt Water
Community Features Fitness Center, Playground, Pool, Street Lights
Utilities Available Cable Available
Porch Patio, Porch
Parking Type Garage, On Street
Garage Yes
Private Pool No
Building
Lot Description Hardwood Trees
Faces From DTR: South on South Saunders Street, Right on Chapanoke Rd; Left on Formal Garden Way, Right on Historian Street. Home is on the Left.
Foundation Slab
Sewer Public Sewer
Water Public
Architectural Style Traditional, Transitional
Structure Type Fiber Cement
New Construction No
Schools
Elementary Schools Wake County Schools
Middle Schools Wake County Schools
High Schools Wake County Schools
Read Less Info
Want to know what your home might be worth? Contact us for a FREE valuation!

Our team is ready to help you sell your home for the highest possible price ASAP


GET MORE INFORMATION






