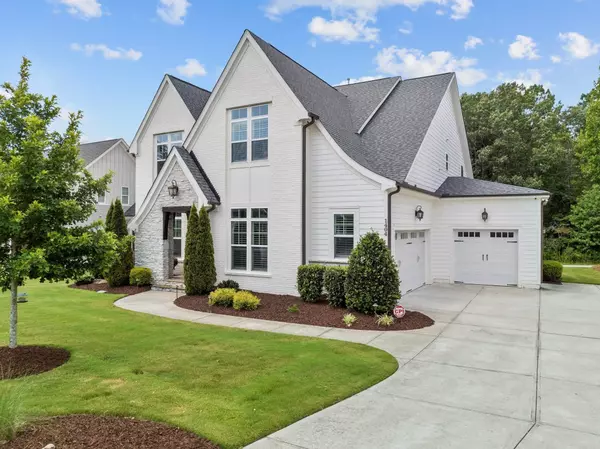Bought with Howard Perry & Walston Realtor
$1,050,000
$995,000
5.5%For more information regarding the value of a property, please contact us for a free consultation.
5 Beds
4 Baths
3,559 SqFt
SOLD DATE : 08/31/2023
Key Details
Sold Price $1,050,000
Property Type Single Family Home
Sub Type Single Family Residence
Listing Status Sold
Purchase Type For Sale
Square Footage 3,559 sqft
Price per Sqft $295
Subdivision Stonewater
MLS Listing ID 2524082
Sold Date 08/31/23
Style Site Built
Bedrooms 5
Full Baths 4
HOA Fees $105/mo
HOA Y/N Yes
Abv Grd Liv Area 3,559
Originating Board Triangle MLS
Year Built 2017
Annual Tax Amount $7,048
Lot Size 0.360 Acres
Acres 0.36
Property Description
STUNNING MODERN FARMHOUSE FEATURING OVER $200,000 OF SHOW-STOPPING UPGRADES AND A DREAM BACK YARD. 5 BED, 4 BATH, 3 CAR GARAGE + MUDROOM. 1ST FLR PRIVATE OWNER'S WING W/ LUXURIOUS SPA + 1ST FLR STUDY/GUEST SUITE W/ FULL BATH. BACK YARD SHOWCASES A GOURMET OUTDOOR KITCHEN, OUTDR SHWR, FIRE-PIT PATIO, JACUZZI PATIO, DINING PATIOS, SCREENED PORCH & LUSCIOUS LANDSCAPING. ENTERTAINER'S KITCHEN, GE PROFILE APPLIANCES, GAS COOKTOP + VENT HOOD, SOFT-CLOSE CABINETS, QUARTZ COUNTERTOPS, HUGE CENTER ISLAND, BUTLERS PANTRY + WALK-IN PANTRY. SPACIOUS SECONDARY BEDROOMS. CUSTOM CLOSETS. HUGE BONUS, MEDIA, PLAY ROOM. EXPANSIVE, WALK-IN STORAGE. CUSTOM SHIPLAP, WAINSCOTING, TRIM WORK, + ARCHWAYS THROUGHOUT. SMART HOME W/ HARDWIRED SECURITY + CAMERAS. TANKLESS WH. WALKABLE TO POOL, FITNESS CENTER, PLAYGROUNDS + GREENWAY TRAILS FROM YOUR BACK YARD. RECENT UPGRADES JULY 2023. ONE MILE TO SHOPPING, DINING COFFEE, SALONS, PARKS + CONVENIENCE. EASY ACCESS TO ALL OF THE TRIANGLE... AND MORE! [For a full list of upgrades & features, please see full listing presentation in the MLS docs or request a copy from listing agent, Emma Douglass]
Location
State NC
County Wake
Community Fitness Center, Playground, Pool, Street Lights
Direction 401 N (Louisburg Rd) to a Left on Forestville Rd; Right on Yardley Dr into Stonewater Subdivision; 1404 Yardley is on the Left 2 homes past the Community Pool.
Rooms
Basement Crawl Space
Interior
Interior Features Bathtub/Shower Combination, Bookcases, Ceiling Fan(s), Coffered Ceiling(s), Double Vanity, Eat-in Kitchen, Entrance Foyer, High Ceilings, High Speed Internet, In-Law Floorplan, Keeping Room, Pantry, Master Downstairs, Quartz Counters, Separate Shower, Smooth Ceilings, Soaking Tub, Vaulted Ceiling(s), Walk-In Closet(s), Walk-In Shower, Water Closet, Other
Heating Heat Pump, Natural Gas
Cooling Central Air
Flooring Carpet, Vinyl, Tile
Fireplaces Number 1
Fireplaces Type Gas, Living Room
Fireplace Yes
Appliance Dishwasher, ENERGY STAR Qualified Appliances, Gas Cooktop, Indoor Grill, Microwave, Plumbed For Ice Maker, Range Hood, Refrigerator, Tankless Water Heater
Laundry Laundry Room, Main Level, None
Exterior
Exterior Feature Gas Grill, In Parade of Homes, Lighting, Rain Gutters, Smart Camera(s)/Recording
Garage Spaces 3.0
Fence Brick, Invisible
Community Features Fitness Center, Playground, Pool, Street Lights
Utilities Available Cable Available
Porch Covered, Patio, Porch, Screened
Parking Type Attached, Concrete, Driveway, Garage, Garage Door Opener, Garage Faces Front, Garage Faces Side, On Street, Parking Pad
Garage No
Private Pool No
Building
Lot Description Hardwood Trees, Landscaped, Open Lot
Faces 401 N (Louisburg Rd) to a Left on Forestville Rd; Right on Yardley Dr into Stonewater Subdivision; 1404 Yardley is on the Left 2 homes past the Community Pool.
Foundation Block, Pillar/Post/Pier
Sewer Public Sewer
Water Public
Architectural Style Farm House, Modernist, Transitional
Structure Type Brick,Fiber Cement,Stone
New Construction No
Schools
Elementary Schools Wake - Rolesville
Middle Schools Wake - Wake Forest
High Schools Wake - Heritage
Others
HOA Fee Include Insurance
Senior Community false
Read Less Info
Want to know what your home might be worth? Contact us for a FREE valuation!

Our team is ready to help you sell your home for the highest possible price ASAP


GET MORE INFORMATION






