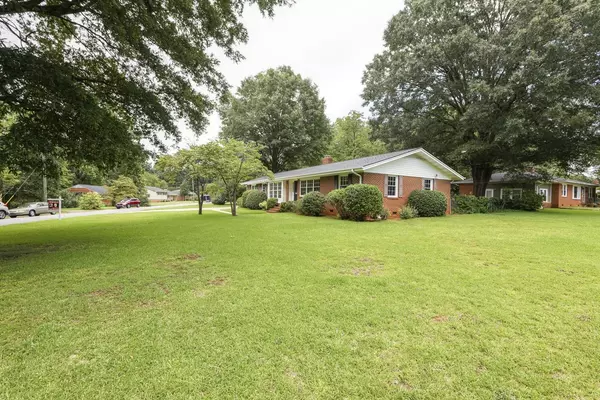Bought with Glenwood Agency, LLC
$392,000
$400,000
2.0%For more information regarding the value of a property, please contact us for a free consultation.
3 Beds
3 Baths
1,877 SqFt
SOLD DATE : 08/31/2023
Key Details
Sold Price $392,000
Property Type Single Family Home
Sub Type Single Family Residence
Listing Status Sold
Purchase Type For Sale
Square Footage 1,877 sqft
Price per Sqft $208
Subdivision Forest Hills
MLS Listing ID 2521830
Sold Date 08/31/23
Style Site Built
Bedrooms 3
Full Baths 2
Half Baths 1
HOA Y/N No
Abv Grd Liv Area 1,877
Originating Board Triangle MLS
Year Built 1958
Annual Tax Amount $2,657
Lot Size 0.370 Acres
Acres 0.37
Property Description
Beautiful Brick Ranch home on a lovely quiet corner lot in conveniently-located Forest Hills neighborhood. Spacious 1877 sq ft main floor living space plus attached 176 sq ft utility/mudroom/laundry room. New ROOF 2023. High efficiency HVAC and ducts installed in 2017. Vinyl windows. Smooth ceilings. Well-maintained home with 3 bedrooms, 2.5 baths, family room, plus a bonus room that could be used as a secondary master bedroom with ensuite bathroom and walk-in closet. Hardwood floors in bedrooms and family room. Attached carport, fenced backyard, and 12'x20' wired detached garage that could also be used as a shed or workshop. Large mudroom/utility room with plenty of storage space. Located in the heart of Garner with easy access to shopping and dining, including White Oak Crossing Shopping Center, parks, and nature trails. Short walk to Vandora Springs Elementary School. 5 minutes to Garner Swim and Recreation Club. Convenient to I40, Hwy 70, and a 14 min drive to downtown Raleigh.
Location
State NC
County Wake
Direction From Hwy 70 take Vandora Springs Rd. Turn left onto Park Ave. Turn left onto Highland Rd. Home is on the right. The corner of Park Ave and Highland Rd.
Rooms
Basement Crawl Space
Interior
Interior Features Bathtub/Shower Combination, Ceiling Fan(s), Eat-in Kitchen, Entrance Foyer, Master Downstairs, Smooth Ceilings, Walk-In Shower
Heating Heat Pump, Natural Gas
Cooling Electric, Heat Pump
Flooring Carpet, Hardwood, Vinyl
Fireplaces Number 1
Fireplaces Type Family Room, Masonry
Fireplace Yes
Appliance Dishwasher, Electric Cooktop, Electric Water Heater, Range Hood, Oven
Exterior
Exterior Feature Fenced Yard, Rain Gutters
Garage Spaces 1.0
Utilities Available Cable Available
Parking Type Carport, Concrete, Driveway, Garage, Garage Faces Front, On Street
Garage No
Private Pool No
Building
Lot Description Corner Lot, Hardwood Trees, Landscaped
Faces From Hwy 70 take Vandora Springs Rd. Turn left onto Park Ave. Turn left onto Highland Rd. Home is on the right. The corner of Park Ave and Highland Rd.
Sewer Public Sewer
Water Public
Architectural Style Ranch
Structure Type Brick
New Construction No
Schools
Elementary Schools Wake County Schools
Middle Schools Wake County Schools
High Schools Wake County Schools
Others
HOA Fee Include Unknown
Read Less Info
Want to know what your home might be worth? Contact us for a FREE valuation!

Our team is ready to help you sell your home for the highest possible price ASAP


GET MORE INFORMATION






