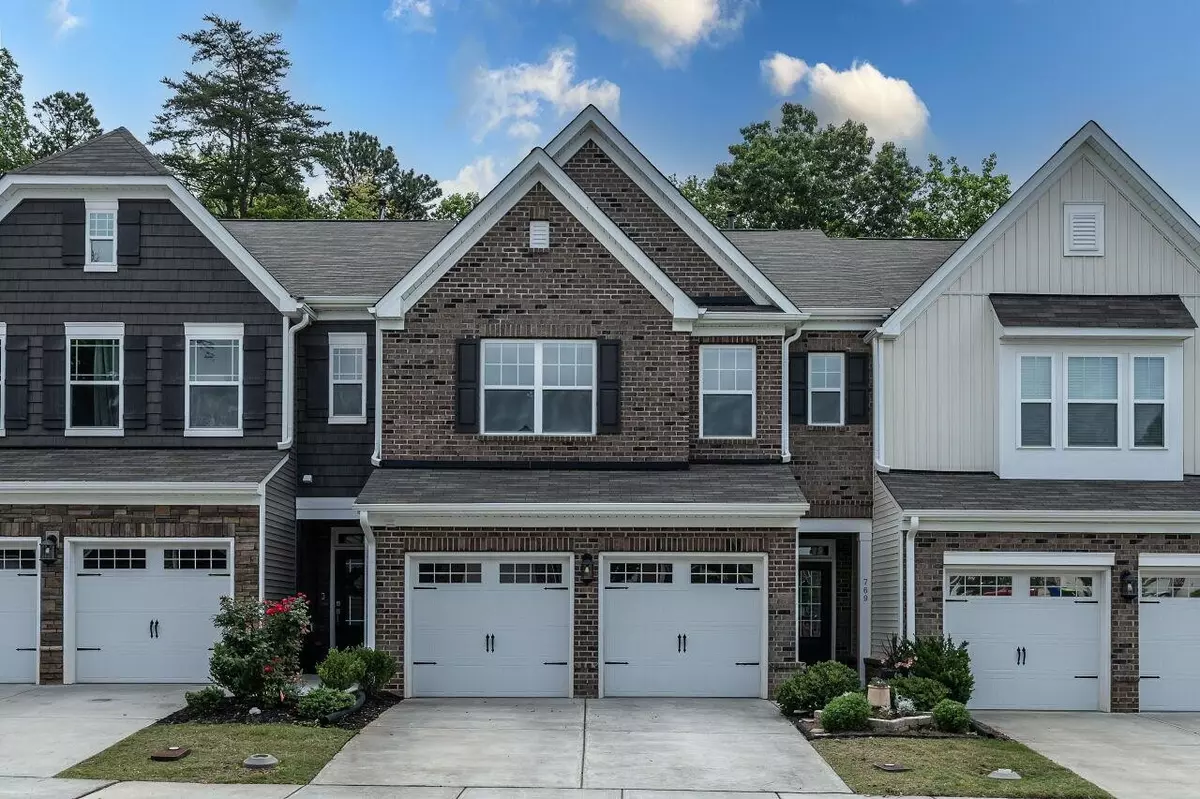Bought with Triangle Real Estate Journal
$408,000
$418,000
2.4%For more information regarding the value of a property, please contact us for a free consultation.
3 Beds
3 Baths
2,013 SqFt
SOLD DATE : 08/30/2023
Key Details
Sold Price $408,000
Property Type Townhouse
Sub Type Townhouse
Listing Status Sold
Purchase Type For Sale
Square Footage 2,013 sqft
Price per Sqft $202
Subdivision Waterstone
MLS Listing ID 2514463
Sold Date 08/30/23
Style Site Built
Bedrooms 3
Full Baths 2
Half Baths 1
HOA Fees $169/mo
HOA Y/N Yes
Abv Grd Liv Area 2,013
Originating Board Triangle MLS
Year Built 2019
Annual Tax Amount $3,937
Lot Size 2,613 Sqft
Acres 0.06
Property Description
Fantastic townhome with fenced yard BACKING UP TO WOODS! Bright, open floorplan creates an inviting space to entertain or relax. Kitchen offers soft grey cabinets with gas range, quartz counters, tile backsplash + spacious island. Family room with gas fireplace, adjoining dining area and access to your screened porch. 3 Bedrooms + Bonus/loft upstairs makes the perfect TV area or office. Owner’s suite has double vanities & large tile shower. Upgrades include blinds, larger patio, fenced yard, & ceiling fans in bedrooms/porch. Enjoy the wooded view, 2 car garage, community pool, playground and central location Minutes from downtown Hillsborough, Chapel Hill, & easy highway access east & west.
Location
State NC
County Orange
Community Pool, Street Lights
Direction From I-85 take Exit 165 and go South on NC86, turn RT on Waterstone Dr., main entrance on RT. From I-40, take NC 86 North, LFT on Waterstone Drive, main entrance on RT.
Interior
Interior Features Bathtub/Shower Combination, Ceiling Fan(s), Double Vanity, Eat-in Kitchen, Entrance Foyer, High Ceilings, Kitchen/Dining Room Combination, Quartz Counters, Smooth Ceilings, Walk-In Closet(s), Walk-In Shower, Water Closet
Heating Electric, Heat Pump, Zoned
Cooling Central Air, Heat Pump, Zoned
Flooring Carpet, Vinyl, Tile
Fireplaces Number 1
Fireplaces Type Family Room, Gas, Sealed Combustion
Fireplace Yes
Window Features Blinds
Appliance Dishwasher, ENERGY STAR Qualified Appliances, Gas Range, Gas Water Heater, Microwave, Plumbed For Ice Maker, Refrigerator
Laundry Laundry Room, Main Level
Exterior
Exterior Feature Fenced Yard, Rain Gutters
Garage Spaces 2.0
Community Features Pool, Street Lights
Utilities Available Cable Available
View Y/N Yes
Porch Patio, Porch, Screened
Garage Yes
Private Pool No
Building
Lot Description Landscaped
Faces From I-85 take Exit 165 and go South on NC86, turn RT on Waterstone Dr., main entrance on RT. From I-40, take NC 86 North, LFT on Waterstone Drive, main entrance on RT.
Foundation Slab
Sewer Public Sewer
Water Public
Architectural Style Transitional
Structure Type Brick,Vinyl Siding
New Construction No
Schools
Elementary Schools Orange - New Hope
Middle Schools Orange - A L Stanback
High Schools Orange - Cedar Ridge
Others
HOA Fee Include Insurance,Maintenance Grounds,Maintenance Structure,Storm Water Maintenance
Read Less Info
Want to know what your home might be worth? Contact us for a FREE valuation!

Our team is ready to help you sell your home for the highest possible price ASAP


GET MORE INFORMATION

