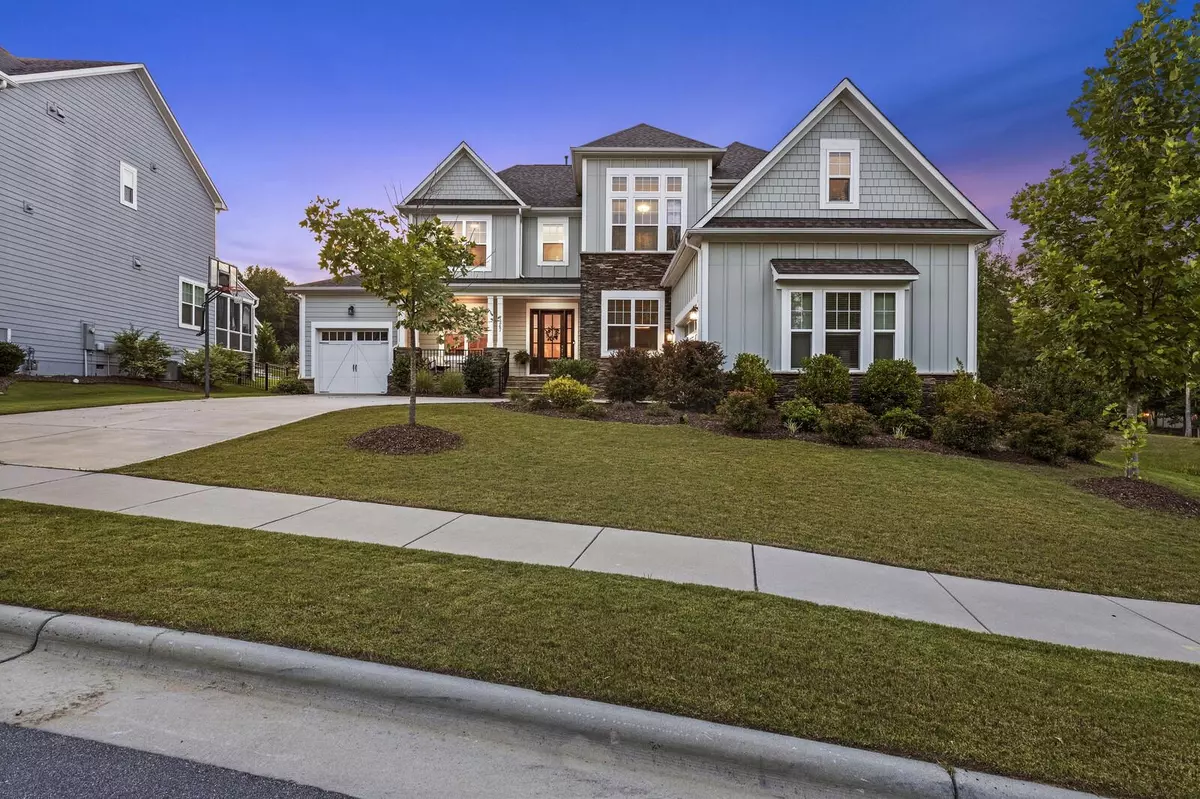Bought with CHK Realty
$1,225,000
$1,100,000
11.4%For more information regarding the value of a property, please contact us for a free consultation.
5 Beds
5 Baths
4,182 SqFt
SOLD DATE : 09/01/2023
Key Details
Sold Price $1,225,000
Property Type Single Family Home
Sub Type Single Family Residence
Listing Status Sold
Purchase Type For Sale
Square Footage 4,182 sqft
Price per Sqft $292
Subdivision Middleton
MLS Listing ID 2520487
Sold Date 09/01/23
Style Site Built
Bedrooms 5
Full Baths 4
Half Baths 1
HOA Fees $100/mo
HOA Y/N Yes
Abv Grd Liv Area 4,182
Originating Board Triangle MLS
Year Built 2018
Annual Tax Amount $7,615
Lot Size 0.290 Acres
Acres 0.29
Property Description
Don't miss out on this beautiful Apex pool home. Cul-de-sac location with walking trails to Salem Elementary and Salem Pond park. First floor study and bedroom with a private full bath. Family room with Coffered ceiling leads to an amazing cooks kitchen. 5 burner gas stove, wall oven, speed cook/convection microwave & large island. Walk out to the screen porch with accordion door, gas fireplace (21) and large super screen panel with motorized shade for privacy. Fenced, private and meticulous landscaping with a 30x14 salt water pool that has 2 waterfalls and a fire feature. Primary bedroom has a huge walk in closet, bathroom with a walk in shower and soaking tub. Upstairs features one bedroom surround sound speakers in the ceiling, loft area and two other secondary large bedrooms. Schedule your showing today!
Location
State NC
County Wake
Direction Hwy 55 right on S Salem St, left on old Jenks, right onto Holt Rd, Right to Kirkstone Left on Kelder
Rooms
Basement Crawl Space
Interior
Interior Features Bathtub/Shower Combination, Pantry, Ceiling Fan(s), Double Vanity, Entrance Foyer, High Ceilings, Separate Shower, Walk-In Closet(s), Walk-In Shower, Water Closet
Heating Forced Air, Natural Gas
Cooling Central Air, Zoned
Flooring Carpet, Hardwood, Tile
Fireplaces Number 2
Fireplaces Type Family Room, Gas Log
Fireplace Yes
Window Features Blinds
Appliance Dishwasher, Dryer, Gas Cooktop, Gas Water Heater, Microwave, Refrigerator, Oven, Washer, Water Purifier
Laundry Laundry Room, Upper Level
Exterior
Exterior Feature Rain Gutters
Garage Spaces 3.0
Fence Privacy
Pool In Ground, Salt Water
Porch Deck, Patio, Porch, Screened
Garage Yes
Private Pool No
Building
Lot Description Cul-De-Sac
Faces Hwy 55 right on S Salem St, left on old Jenks, right onto Holt Rd, Right to Kirkstone Left on Kelder
Sewer Public Sewer
Water Public
Architectural Style Traditional
Structure Type Fiber Cement
New Construction No
Schools
Elementary Schools Wake - Salem
Middle Schools Wake - Salem
High Schools Wake - Green Hope
Others
Senior Community false
Read Less Info
Want to know what your home might be worth? Contact us for a FREE valuation!

Our team is ready to help you sell your home for the highest possible price ASAP

GET MORE INFORMATION

