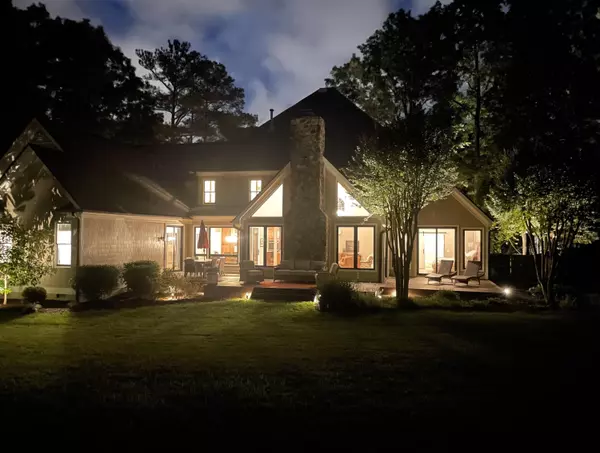Bought with EXP Realty LLC
$2,181,250
$2,350,000
7.2%For more information regarding the value of a property, please contact us for a free consultation.
6 Beds
6 Baths
6,000 SqFt
SOLD DATE : 09/01/2023
Key Details
Sold Price $2,181,250
Property Type Single Family Home
Sub Type Single Family Residence
Listing Status Sold
Purchase Type For Sale
Square Footage 6,000 sqft
Price per Sqft $363
Subdivision Preston
MLS Listing ID 2509609
Sold Date 09/01/23
Style Site Built
Bedrooms 6
Full Baths 5
Half Baths 1
HOA Fees $35/ann
HOA Y/N Yes
Abv Grd Liv Area 6,000
Originating Board Triangle MLS
Year Built 1994
Annual Tax Amount $8,920
Lot Size 0.730 Acres
Acres 0.73
Property Description
This Executive Multigenerational Preston Estates Home has been fully redesigned, to create a luxurious, comfortable living space for all. The owners spared no expense in their efforts to reimagine the home by moving walls, adding hallways & changing the roofline to create a more seamless floor plan. The first-floor primary suite has a spa-like atmosphere designed to provide a serene retreat, complete with beautiful finishes & luxurious touches. A sun-drenched great room offers soaring ceilings & stunning views of the private landscaped garden. The open kitchen has rich cherry cabinets, gourmet appliances & generous storage. A first floor 700 SF apartment includes 1 BD, a full kitchen, new bath, French doors to the deck & direct access to the 4-car garage. Situated on a lovely cul-de-sac, offering privacy & tranquility, just steps from a shortcut path to Prestonwood Country Club (w/optional membership). The .75-acre lot is fully fenced with ample space to add a pool. This home in Preston Estates is a true gem, offering a luxurious living environment with thoughtful design touches and attention to detail throughout.
Location
State NC
County Wake
Community Street Lights
Zoning R12P
Direction From Preston Corners, west on High House Road, right on Prestonwood Pkwy, left on Bridle Creek Dr, right on Champions Point Way, left on Kazmann Ct.
Rooms
Basement Crawl Space
Interior
Interior Features Apartment/Suite, Pantry, Cathedral Ceiling(s), Double Vanity, Entrance Foyer, Granite Counters, High Ceilings, In-Law Floorplan, Master Downstairs, Room Over Garage, Separate Shower, Smooth Ceilings, Soaking Tub, Storage, Vaulted Ceiling(s), Walk-In Closet(s), Walk-In Shower, Water Closet
Heating Floor Furnace, Forced Air, Natural Gas, Zoned
Cooling Central Air, Electric, Zoned
Flooring Carpet, Hardwood, Tile
Fireplaces Number 2
Fireplaces Type Living Room
Fireplace Yes
Window Features Blinds
Appliance Dishwasher, Double Oven, Gas Range, Plumbed For Ice Maker, Range Hood, Tankless Water Heater, Oven
Laundry Electric Dryer Hookup, Laundry Room, Main Level
Exterior
Exterior Feature Fenced Yard, Lighting, Rain Gutters
Garage Spaces 4.0
Fence Privacy
Pool Swimming Pool Com/Fee
Community Features Street Lights
Handicap Access Accessible Washer/Dryer
Porch Deck
Parking Type Attached, Concrete, Driveway, Garage, Garage Door Opener, Garage Faces Front, Garage Faces Side
Garage Yes
Private Pool No
Building
Lot Description Cul-De-Sac, Landscaped
Faces From Preston Corners, west on High House Road, right on Prestonwood Pkwy, left on Bridle Creek Dr, right on Champions Point Way, left on Kazmann Ct.
Sewer Public Sewer
Water Public
Architectural Style Transitional
Structure Type Fiber Cement,Stone
New Construction No
Schools
Elementary Schools Wake - Weatherstone
Middle Schools Wake - West Cary
High Schools Wake - Green Hope
Read Less Info
Want to know what your home might be worth? Contact us for a FREE valuation!

Our team is ready to help you sell your home for the highest possible price ASAP


GET MORE INFORMATION






