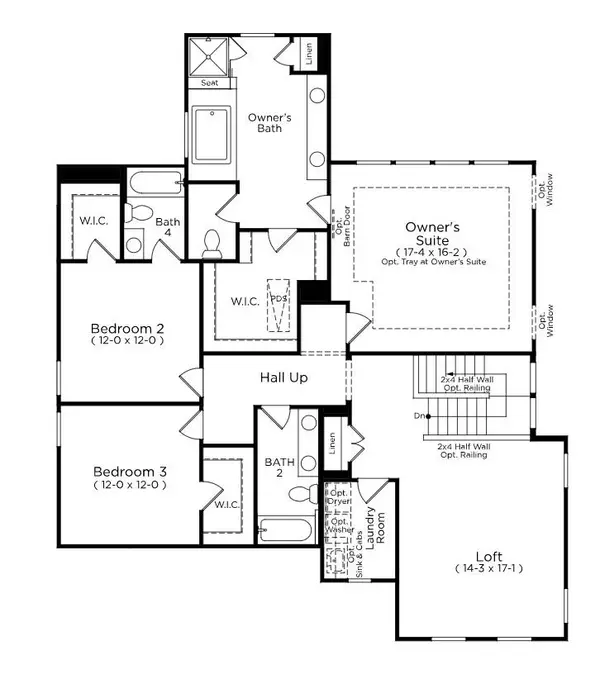Bought with Berkshire Hathaway HomeService
$735,000
$749,990
2.0%For more information regarding the value of a property, please contact us for a free consultation.
3 Beds
4 Baths
2,903 SqFt
SOLD DATE : 08/18/2023
Key Details
Sold Price $735,000
Property Type Single Family Home
Sub Type Single Family Residence
Listing Status Sold
Purchase Type For Sale
Square Footage 2,903 sqft
Price per Sqft $253
Subdivision Trinity Creek
MLS Listing ID 2442737
Sold Date 08/18/23
Style Site Built
Bedrooms 3
Full Baths 3
Half Baths 1
HOA Fees $75/mo
HOA Y/N Yes
Abv Grd Liv Area 2,903
Originating Board Triangle MLS
Year Built 2022
Annual Tax Amount $800
Lot Size 10,454 Sqft
Acres 0.24
Property Description
THE ONLY NEW ESTATE HOME, FEATURE RICH COMMUNITY 2 MILES TO HOLLY SPRINGS TOWNCENTER!! This is our Laurel floorplan and will have a partial tree view from back yard. Well thought out plan with nice sized study, gourmet kitchen, planning center, mudroom, huge pantry, bonus loft, and every bedroom gets its own bathroom! Plank Cottage elevation wrapped in Arctic White Hardi Plank siding. Come stop by the sales center today and see what makes Trinity Creek one of the premier neighborhoods in Holly Springs!
Location
State NC
County Wake
Community Playground, Street Lights
Direction Hwy 55 South from Apex, Right on New Hill Rd. (at Target) Stay straight for 1.5 miles and turn left on Cedar Wren Lane. Sales Center on Right
Interior
Interior Features Entrance Foyer, High Ceilings, Tray Ceiling(s), Walk-In Closet(s), Walk-In Shower
Heating Natural Gas, Zoned
Cooling Central Air, Zoned
Flooring Carpet, Combination, Tile, Wood
Fireplaces Number 1
Fireplaces Type Gas Log
Fireplace Yes
Appliance Gas Range, Gas Water Heater, Microwave, Range Hood, Oven
Laundry Upper Level
Exterior
Exterior Feature Rain Gutters
Garage Spaces 2.0
Pool Swimming Pool Com/Fee
Community Features Playground, Street Lights
Porch Covered, Patio, Porch, Screened
Parking Type Concrete, Driveway, Garage
Garage Yes
Private Pool No
Building
Lot Description Landscaped
Faces Hwy 55 South from Apex, Right on New Hill Rd. (at Target) Stay straight for 1.5 miles and turn left on Cedar Wren Lane. Sales Center on Right
Foundation Slab
Sewer Public Sewer
Water Public
Architectural Style Cottage
Structure Type Board & Batten Siding,Brick,Fiber Cement
New Construction Yes
Schools
Elementary Schools Wake - Oakview
Middle Schools Wake - Apex Friendship
High Schools Wake - Apex Friendship
Read Less Info
Want to know what your home might be worth? Contact us for a FREE valuation!

Our team is ready to help you sell your home for the highest possible price ASAP


GET MORE INFORMATION






