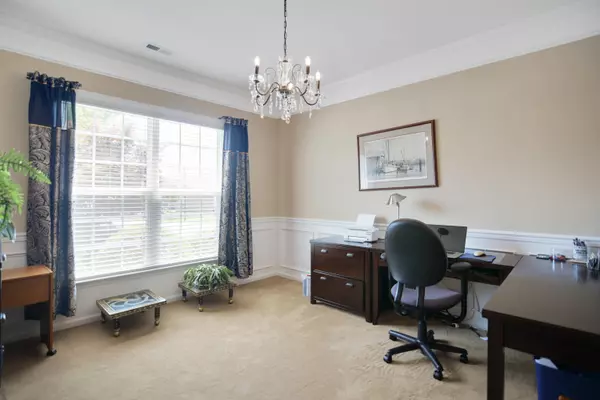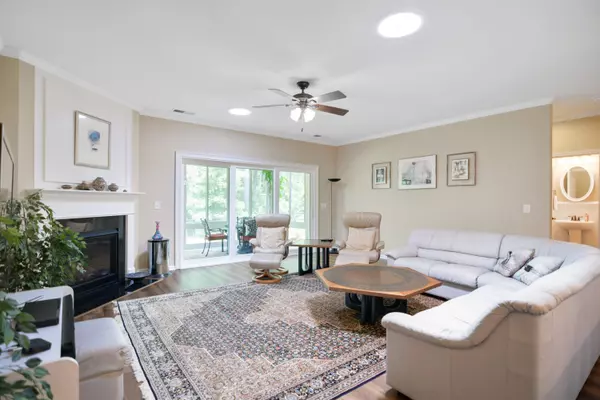Bought with Keller Williams Preferred Realty
$865,000
$865,000
For more information regarding the value of a property, please contact us for a free consultation.
3 Beds
4 Baths
3,400 SqFt
SOLD DATE : 09/06/2023
Key Details
Sold Price $865,000
Property Type Single Family Home
Sub Type Single Family Residence
Listing Status Sold
Purchase Type For Sale
Square Footage 3,400 sqft
Price per Sqft $254
Subdivision Carolina Arbors
MLS Listing ID 2523047
Sold Date 09/06/23
Style Site Built
Bedrooms 3
Full Baths 3
Half Baths 1
HOA Fees $216/mo
HOA Y/N Yes
Abv Grd Liv Area 3,400
Originating Board Triangle MLS
Year Built 2017
Annual Tax Amount $7,108
Lot Size 8,276 Sqft
Acres 0.19
Property Description
Stunning 3 bed 3.5 bath ranch style home in highly desirable 55+ community Carolina Arbors. Open floor plan. Maintenance free LVP flooring throughout most of the home. Extensive millwork. Spacious formal dining room with wainscoting. 1st floor office with french doors. Large family room includes gas log fireplace. Bright & open eat-in kitchen offers custom cabinets, center island, stainless steel appliances, granite countertops & tile backsplash. Den/keeping room off kitchen features gas log fireplace & wet bar with beverage fridge. Primary suite has custom designed walk in closet & oversized walk in shower. Generous utility room with wash basin & closet. 2nd floor includes bedroom with full bath, bonus room & great storage. Fantastic 3 season room overlooks beautiful wooded views. Separate patio with retractable awning. Expansive 2 car garage. Custom lights. All appliances convey. Irrigation system. Home is nestled at the end of a quiet cul-de-sac and steps away from walk trails & beautiful pond. Yard care & amazing community amenities (indoor/outdoor pool, clubhouse, tennis) included.
Location
State NC
County Durham
Community Fitness Center, Pool, Street Lights
Direction From 540 take exit for Hwy70/Glenwood toward Durham. 2nd right on TW Alexander. Left on Del Webb Arbors.
Interior
Interior Features Bathtub/Shower Combination, Ceiling Fan(s), Double Vanity, Eat-in Kitchen, Entrance Foyer, Granite Counters, High Ceilings, In-Law Floorplan, Keeping Room, Pantry, Master Downstairs, Shower Only, Smooth Ceilings, Walk-In Closet(s), Walk-In Shower, Water Closet, Wet Bar
Heating Forced Air, Natural Gas, Zoned
Cooling Central Air, Zoned
Flooring Carpet, Vinyl, Tile
Fireplaces Number 2
Fireplaces Type Den, Family Room, Gas, Gas Log
Fireplace Yes
Window Features Blinds,Insulated Windows
Appliance Cooktop, Dishwasher, Dryer, Electric Cooktop, Gas Water Heater, Microwave, Plumbed For Ice Maker, Range Hood, Refrigerator, Washer
Laundry Laundry Room, Main Level
Exterior
Exterior Feature Rain Gutters, Tennis Court(s)
Garage Spaces 2.0
Community Features Fitness Center, Pool, Street Lights
Porch Patio, Porch
Parking Type Attached, Concrete, Driveway, Garage, Garage Door Opener, Garage Faces Front
Garage Yes
Private Pool No
Building
Lot Description Cul-De-Sac, Hardwood Trees, Landscaped
Faces From 540 take exit for Hwy70/Glenwood toward Durham. 2nd right on TW Alexander. Left on Del Webb Arbors.
Sewer Public Sewer
Water Public
Architectural Style Ranch, Traditional
Structure Type Fiber Cement
New Construction No
Schools
Elementary Schools Durham - Spring Valley
Middle Schools Durham - Neal
High Schools Durham - Southern
Others
HOA Fee Include Maintenance Grounds
Read Less Info
Want to know what your home might be worth? Contact us for a FREE valuation!

Our team is ready to help you sell your home for the highest possible price ASAP


GET MORE INFORMATION






