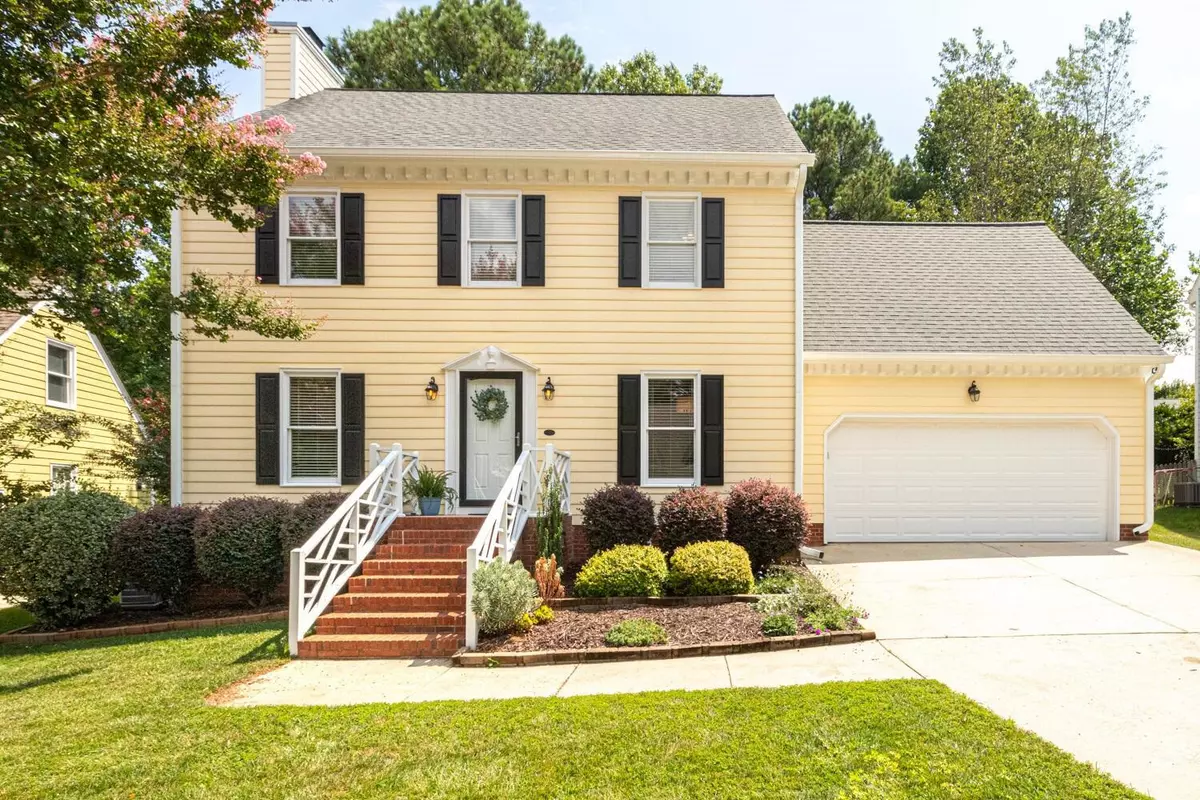Bought with NEST Realty
$592,408
$560,000
5.8%For more information regarding the value of a property, please contact us for a free consultation.
4 Beds
3 Baths
2,320 SqFt
SOLD DATE : 09/07/2023
Key Details
Sold Price $592,408
Property Type Single Family Home
Sub Type Single Family Residence
Listing Status Sold
Purchase Type For Sale
Square Footage 2,320 sqft
Price per Sqft $255
Subdivision Surrey Meadows
MLS Listing ID 2527413
Sold Date 09/07/23
Style Site Built
Bedrooms 4
Full Baths 2
Half Baths 1
HOA Fees $20/ann
HOA Y/N Yes
Abv Grd Liv Area 2,320
Originating Board Triangle MLS
Year Built 1994
Annual Tax Amount $3,748
Lot Size 9,583 Sqft
Acres 0.22
Property Description
Classic Beauty in popular Surrey Meadows! This charming home includes hardwood floors, extensive trim and fine details throughout. Kitchen offers granite counters, tile backsplash, pantry, and a sunny breakfast area with a bay window. Stay warm next to the fireplace in the family room and enjoy meals in the dining room that features a double French door entry. Journey upstairs and you'll find the owners suite that includes a walk-in closet, ceiling fan, double vanity, jetted tub, and a tiled walk-in shower. There's also three additional bedrooms, a full bath, and laundry room on the 2nd fl. Up one more flight of stairs to the finished 3rd floor bonus room, perfect to use as an office, media room, or playroom. Relax in the peaceful screened porch or entertain on the stone patio. The fenced backyard adds even more privacy. Access to a greenway trail is at the end of the street and leads to the nearby Seagroves Farm Park. Located just a stroll to downtown Apex, and minutes from Knights Play Golf, Beaver Creek Shopping and easy access to US-1, Hwy 55, and US-64!
Location
State NC
County Wake
Zoning HD SF-CU
Direction US-1 to Ten Ten Rd, turns into Center St, Right on Satinwood Dr, Right on Rainesview Ln, Left on Samara St, House is 5th on the Right.
Rooms
Basement Crawl Space
Interior
Interior Features Bathtub/Shower Combination, Ceiling Fan(s), Double Vanity, Eat-in Kitchen, Entrance Foyer, Granite Counters, High Speed Internet, Pantry, Separate Shower, Smooth Ceilings, Soaking Tub, Storage, Walk-In Closet(s), Walk-In Shower
Heating Electric, Forced Air, Natural Gas, Zoned
Cooling Central Air, Zoned
Flooring Carpet, Hardwood, Vinyl
Fireplaces Number 1
Fireplaces Type Family Room, Gas, Gas Log
Fireplace Yes
Appliance Dishwasher, Electric Range, Gas Water Heater, Microwave, Range Hood
Laundry Laundry Room, Upper Level
Exterior
Exterior Feature Fenced Yard, Rain Gutters
Garage Spaces 2.0
Utilities Available Cable Available
View Y/N Yes
Porch Patio, Porch, Screened
Garage Yes
Private Pool No
Building
Lot Description Landscaped
Faces US-1 to Ten Ten Rd, turns into Center St, Right on Satinwood Dr, Right on Rainesview Ln, Left on Samara St, House is 5th on the Right.
Sewer Public Sewer
Water Public
Architectural Style Traditional, Transitional
Structure Type Fiber Cement,Masonite
New Construction No
Schools
Elementary Schools Wake - Apex Friendship
Middle Schools Wake - Apex
High Schools Wake - Apex Friendship
Read Less Info
Want to know what your home might be worth? Contact us for a FREE valuation!

Our team is ready to help you sell your home for the highest possible price ASAP

GET MORE INFORMATION

