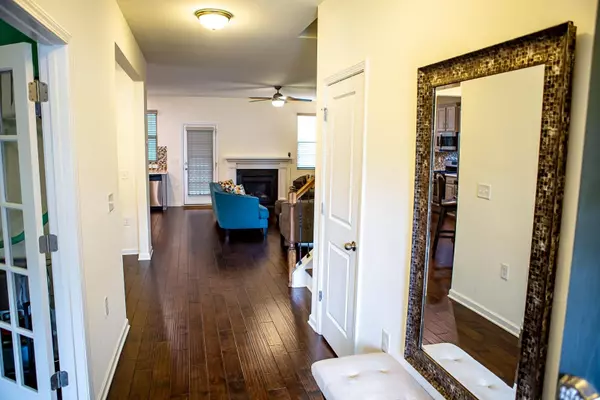Bought with Northside Realty Inc.
$480,000
$487,000
1.4%For more information regarding the value of a property, please contact us for a free consultation.
4 Beds
3 Baths
2,589 SqFt
SOLD DATE : 09/07/2023
Key Details
Sold Price $480,000
Property Type Single Family Home
Sub Type Single Family Residence
Listing Status Sold
Purchase Type For Sale
Square Footage 2,589 sqft
Price per Sqft $185
Subdivision Hanover Pointe
MLS Listing ID 2518725
Sold Date 09/07/23
Style Site Built
Bedrooms 4
Full Baths 3
HOA Fees $50/qua
HOA Y/N Yes
Abv Grd Liv Area 2,589
Originating Board Triangle MLS
Year Built 2016
Annual Tax Amount $3,743
Lot Size 5,227 Sqft
Acres 0.12
Property Description
This home w/exceptional open floor plan is complemented by screened porch overlooking community greenspace! First flr boasts beautiful wood floors along w/1st flr bed, full bath & spacious office w/french doors. The Dining, Kitchen & Living areas seamlessly flow together for great entertaining. KIT has stylish gray cabinets, quartz countertops, a sizable island, accompanied by stainless steel appliances & gas range. Inviting eat-in space opens to FamRm w /cozy gas FP. The elegant wood stairs & iron railings lead to a versatile loft, ideal for media room or playful haven; Large primary suite is a tranquil retreat complete w/upgraded bath (marble counters, quartz tile, garden tub & dual shower heads); 2 add'l BRs w/walk in closets & ceiling fans. 3rd full BA w/dual sinks. This attractive home is part of Hanover Pt. pool & playground community. Google Fiber and DirecTv installed. Its prime location ensures convenient access to shopping & dining at Brier Creek, as well as easy access to UNC, Duke, RTP & RDU airport. Don't miss the opportunity to make this remarkable home yours!
Location
State NC
County Durham
Community Playground, Pool, Street Lights
Zoning PDR 4.000
Direction From Sherron Road. Left onto Ashton Glen. Right on Windrush Ln. Left Willowcrest. Left onto Peninsula Ct. Home is on the right.
Rooms
Basement Crawl Space
Interior
Interior Features Double Vanity, Entrance Foyer, Kitchen/Dining Room Combination, Living/Dining Room Combination, Quartz Counters, Separate Shower, Smooth Ceilings, Soaking Tub, Walk-In Closet(s), Walk-In Shower, Water Closet
Heating Electric, Forced Air, Heat Pump
Cooling Central Air, Electric
Flooring Carpet, Hardwood, Tile, Vinyl
Fireplaces Number 1
Fireplaces Type Family Room, Gas, Gas Log
Fireplace Yes
Appliance Dishwasher, Gas Range, Gas Water Heater, Microwave, Plumbed For Ice Maker, Refrigerator
Laundry Laundry Room, Main Level
Exterior
Garage Spaces 2.0
Community Features Playground, Pool, Street Lights
Porch Deck, Porch, Screened
Parking Type Garage, Garage Door Opener, Garage Faces Front
Garage Yes
Private Pool No
Building
Lot Description Landscaped
Faces From Sherron Road. Left onto Ashton Glen. Right on Windrush Ln. Left Willowcrest. Left onto Peninsula Ct. Home is on the right.
Foundation Brick/Mortar
Sewer Public Sewer
Water Public
Architectural Style Transitional
Structure Type Stone,Vinyl Siding
New Construction No
Schools
Elementary Schools Durham - Spring Valley
Middle Schools Durham - Neal
High Schools Durham - Southern
Read Less Info
Want to know what your home might be worth? Contact us for a FREE valuation!

Our team is ready to help you sell your home for the highest possible price ASAP


GET MORE INFORMATION






