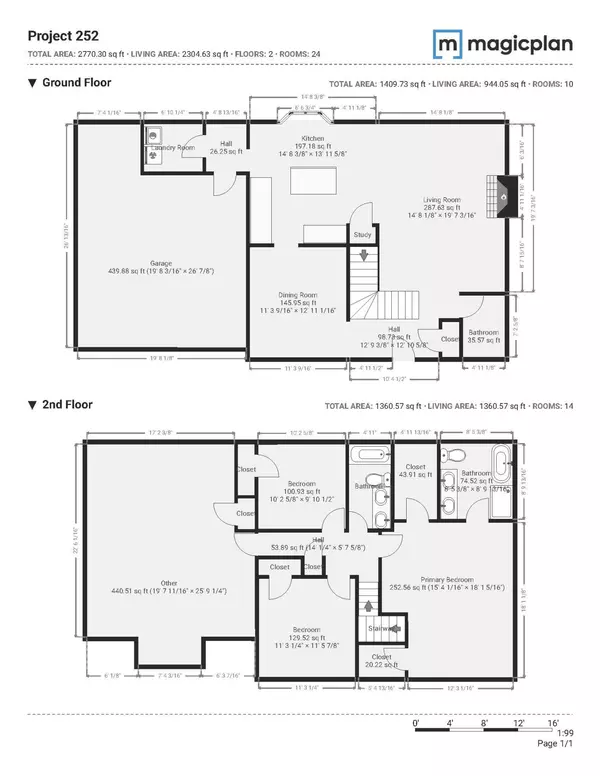Bought with Raleigh Realty Inc.
$452,500
$465,000
2.7%For more information regarding the value of a property, please contact us for a free consultation.
3 Beds
3 Baths
2,305 SqFt
SOLD DATE : 09/08/2023
Key Details
Sold Price $452,500
Property Type Single Family Home
Sub Type Single Family Residence
Listing Status Sold
Purchase Type For Sale
Square Footage 2,305 sqft
Price per Sqft $196
Subdivision Princeton Manor
MLS Listing ID 2518091
Sold Date 09/08/23
Style Site Built
Bedrooms 3
Full Baths 2
Half Baths 1
HOA Fees $45/qua
HOA Y/N Yes
Abv Grd Liv Area 2,305
Originating Board Triangle MLS
Year Built 2004
Annual Tax Amount $2,845
Lot Size 7,405 Sqft
Acres 0.17
Property Description
Double front porches at this Knightdale home capture your attention & then steal your heart. This elegant Southern staple creates stunning curb appeal & invites guests to come stay awhile. The main-level porch welcomes you into a traditional floorplan with living room, formal dining, kitchen, laundry & powder room on the first floor. The second-story balcony is accessible only from the Owners' Suite. Consider it your private sanctuary for coffee at sunrise or a glass of wine at dusk. The owners' suite boasts 2 closets, vaulted ceiling, double vanity, separate shower & soaking tub. Throughout the home, you'll notice custom finishes that add to home's visual appeal: Crown molding, wainscotting, an inlaid hardwood floor, granite countertops & gas fireplace. The features that invite you to relax are an oversized bonus room WITH closet, screened back porch overlooking a private, wooded yard, beautiful landscaping & a neighborhood pool. All this with a newer roof and HVAC. Washer, dryer & refrigerator will remain in the home w/an acceptable offer. Home conveniently located near I-540, retail, restaurants & more.
Location
State NC
County Wake
Community Playground, Pool
Direction From Raleigh: Take 540E to Exit 24A, then merge onto Knightdale Blvd. Turn Left on Hodge Rd. Turn Right onto Princeton Park Ave. Turn Left on River Commons Dr. Turn Left on River Grove Lane. Home is on the Right.
Rooms
Basement Crawl Space
Interior
Interior Features Ceiling Fan(s), Eat-in Kitchen, Entrance Foyer, Granite Counters, High Ceilings, High Speed Internet, Pantry, Separate Shower, Smooth Ceilings, Soaking Tub, Tray Ceiling(s), Vaulted Ceiling(s), Walk-In Closet(s), Walk-In Shower
Heating Forced Air, Gas Pack, Natural Gas, Zoned
Cooling Electric, Gas, Zoned
Flooring Carpet, Hardwood
Fireplaces Number 1
Fireplaces Type Gas, Gas Log, Living Room
Fireplace Yes
Window Features Blinds
Appliance Dishwasher, Dryer, Gas Range, Gas Water Heater, Microwave, Plumbed For Ice Maker, Refrigerator, Self Cleaning Oven, Washer
Laundry Laundry Room, Main Level
Exterior
Exterior Feature Balcony, Rain Gutters
Garage Spaces 2.0
Community Features Playground, Pool
Utilities Available Cable Available
Porch Covered, Deck, Porch
Parking Type Attached, Concrete, Driveway, Garage, Garage Door Opener, Garage Faces Front
Garage Yes
Private Pool No
Building
Lot Description Hardwood Trees, Landscaped
Faces From Raleigh: Take 540E to Exit 24A, then merge onto Knightdale Blvd. Turn Left on Hodge Rd. Turn Right onto Princeton Park Ave. Turn Left on River Commons Dr. Turn Left on River Grove Lane. Home is on the Right.
Sewer Public Sewer
Water Public
Architectural Style Traditional
Structure Type Fiber Cement
New Construction No
Schools
Elementary Schools Wake - Hodge Road
Middle Schools Wake - Neuse River
High Schools Wake - Knightdale
Others
Senior Community false
Read Less Info
Want to know what your home might be worth? Contact us for a FREE valuation!

Our team is ready to help you sell your home for the highest possible price ASAP


GET MORE INFORMATION






