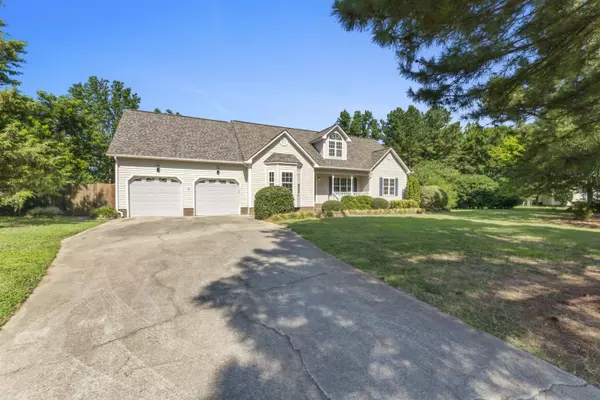Bought with Howard Perry & Walston Realtor
$380,000
$380,000
For more information regarding the value of a property, please contact us for a free consultation.
3 Beds
3 Baths
2,266 SqFt
SOLD DATE : 09/08/2023
Key Details
Sold Price $380,000
Property Type Single Family Home
Sub Type Single Family Residence
Listing Status Sold
Purchase Type For Sale
Square Footage 2,266 sqft
Price per Sqft $167
Subdivision Southwick Farm
MLS Listing ID 2523062
Sold Date 09/08/23
Style Site Built
Bedrooms 3
Full Baths 3
HOA Fees $8/ann
HOA Y/N Yes
Abv Grd Liv Area 2,266
Originating Board Triangle MLS
Year Built 1997
Annual Tax Amount $1,966
Lot Size 1.000 Acres
Acres 1.0
Property Description
Nestled in an ideal country setting on a spacious one-acre lot, this stunning property is the epitome of tranquility and comfort. Situated at the end of a peaceful cul-de-sac, you'll enjoy the benefits of a serene neighborhood. Boasting three bedrooms downstairs, this home also features a converted attic that serves as a fantastic bonus room, perfect for all your entertainment needs. There's an extra upstairs room that can be utilized as a convenient home office or an invigorating work out space. As you step inside, you'll be greeted with a fresh ambiance, courtesy of the recent painting and newly installed flooring throughout the house. The kitchen has been upgraded with modern countertops, providing a delightful cooking experience while enjoying views of the beautiful surroundings. Outside, the property offers a detached shed for storing tools and equipment, keeping your home clutter-free and organized. A vast backyard guarantees the utmost privacy--excellent space for relaxing, hosting gatherings, or enjoying nature in your own secluded oasis. For outdoor entertaining, a large deck awaits you!
Location
State NC
County Johnston
Zoning RAG
Direction Hwy 70E to R on Hwy 42E, R on Buffalo Rd at Percy's Flowers Store, R into Southwick Farms. R on Watson Circle(3rd R turn)
Rooms
Other Rooms Shed(s), Storage
Basement Crawl Space
Interior
Interior Features Bathtub Only, Eat-in Kitchen, Granite Counters, Pantry, Master Downstairs, Shower Only, Walk-In Closet(s)
Heating Electric, Forced Air, Heat Pump
Cooling Central Air, Heat Pump
Flooring Carpet, Vinyl, Tile
Fireplaces Number 1
Fireplaces Type Gas Log, Living Room
Fireplace Yes
Window Features Skylight(s)
Appliance Dishwasher, Electric Range, Electric Water Heater, Microwave, Plumbed For Ice Maker, Range Hood
Laundry Electric Dryer Hookup, Main Level
Exterior
Exterior Feature Rain Gutters
Garage Spaces 2.0
Utilities Available Cable Available
View Y/N Yes
Handicap Access Accessible Washer/Dryer
Porch Deck, Patio, Porch
Parking Type Concrete, Driveway, Garage, Garage Door Opener, Garage Faces Front
Garage Yes
Private Pool No
Building
Lot Description Cul-De-Sac, Hardwood Trees, Landscaped
Faces Hwy 70E to R on Hwy 42E, R on Buffalo Rd at Percy's Flowers Store, R into Southwick Farms. R on Watson Circle(3rd R turn)
Sewer Septic Tank
Water Public
Architectural Style Transitional
Structure Type Vinyl Siding
New Construction No
Schools
Elementary Schools Johnston - River Dell
Middle Schools Johnston - Archer Lodge
High Schools Johnston - Clayton
Others
Special Listing Condition Seller Licensed Real Estate Professional
Read Less Info
Want to know what your home might be worth? Contact us for a FREE valuation!

Our team is ready to help you sell your home for the highest possible price ASAP


GET MORE INFORMATION






