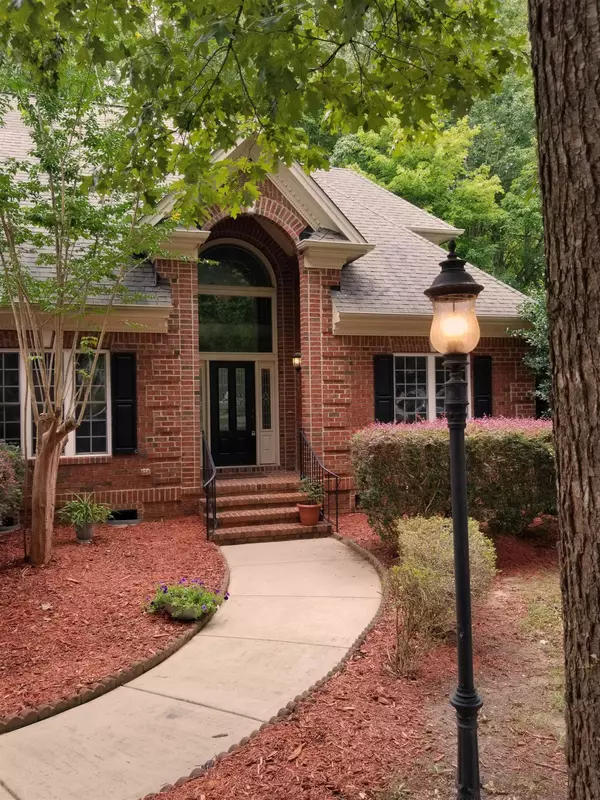Bought with Moorefield Real Estate LLC
$509,999
$549,900
7.3%For more information regarding the value of a property, please contact us for a free consultation.
4 Beds
3 Baths
3,175 SqFt
SOLD DATE : 09/08/2023
Key Details
Sold Price $509,999
Property Type Single Family Home
Sub Type Single Family Residence
Listing Status Sold
Purchase Type For Sale
Square Footage 3,175 sqft
Price per Sqft $160
Subdivision Autumn Oaks
MLS Listing ID 2450364
Sold Date 09/08/23
Style Site Built
Bedrooms 4
Full Baths 3
HOA Fees $37/ann
HOA Y/N Yes
Abv Grd Liv Area 3,175
Originating Board Triangle MLS
Year Built 2005
Annual Tax Amount $4,511
Lot Size 0.330 Acres
Acres 0.33
Property Description
New hardwood floors in August 2022, new carpet, new paint, new SS appliances. Open concept living space on first floor, dramatic vaulted ceilings and architectural details. Primary bedroom suite on first floor as well as a second bedroom and full bath. Home has 4 bedrooms plus a bonus room (or 3 bedrooms and 2 bonus rooms), three full baths, plus a downstairs office/flex room and one upstairs across the catwalk. All brick exterior, 2-car attached garage, open deck. Just minutes from downtown Raleigh, tucked away on a quiet cul-de-sac street in the lovely Autumn Oaks Subdivision near White Deer Park and Benson Lake area of Garner.
Location
State NC
County Wake
Zoning R=12
Direction Highway 70 east to Garner. Right onto Timber Drive, right onto Aversboro Road, left onto Oldefield, left onto White Deer Trail. Home is on the right.
Rooms
Basement Crawl Space
Interior
Interior Features Bookcases, Cathedral Ceiling(s), Ceiling Fan(s), Double Vanity, Eat-in Kitchen, Entrance Foyer, Granite Counters, High Ceilings, Separate Shower, Smooth Ceilings, Tray Ceiling(s), Walk-In Closet(s), Whirlpool Tub
Heating Electric, Forced Air, Heat Pump
Cooling Central Air, Electric
Flooring Carpet, Tile, Wood
Fireplaces Number 1
Fireplaces Type Fireplace Screen, Living Room
Fireplace Yes
Appliance Dishwasher, Dryer, Electric Cooktop, Electric Water Heater, Microwave, Range Hood, Refrigerator, Oven, Washer
Laundry Laundry Room, Main Level
Exterior
Garage Spaces 2.0
View Y/N Yes
Porch Covered, Deck, Porch
Parking Type Attached, Concrete, Driveway, Garage, Garage Door Opener
Garage Yes
Private Pool No
Building
Lot Description Landscaped, Open Lot
Faces Highway 70 east to Garner. Right onto Timber Drive, right onto Aversboro Road, left onto Oldefield, left onto White Deer Trail. Home is on the right.
Sewer Public Sewer
Water Public
Architectural Style Transitional
Structure Type Brick
New Construction No
Schools
Elementary Schools Wake - Vandora Springs
Middle Schools Wake - North Garner
High Schools Wake - Garner
Read Less Info
Want to know what your home might be worth? Contact us for a FREE valuation!

Our team is ready to help you sell your home for the highest possible price ASAP


GET MORE INFORMATION






