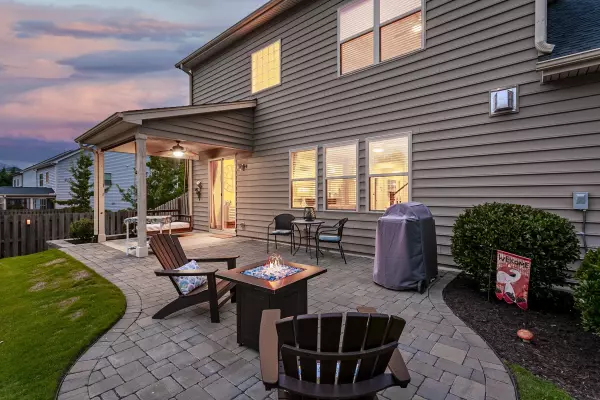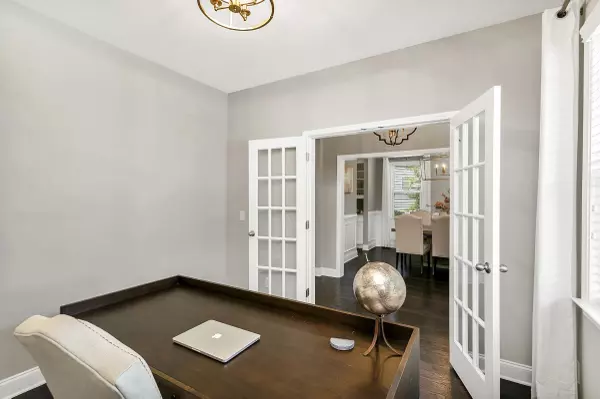Bought with ERA Live Moore
$612,500
$612,500
For more information regarding the value of a property, please contact us for a free consultation.
5 Beds
4 Baths
2,711 SqFt
SOLD DATE : 09/06/2023
Key Details
Sold Price $612,500
Property Type Single Family Home
Sub Type Single Family Residence
Listing Status Sold
Purchase Type For Sale
Square Footage 2,711 sqft
Price per Sqft $225
Subdivision Waterstone
MLS Listing ID 2524370
Sold Date 09/06/23
Style Site Built
Bedrooms 5
Full Baths 3
Half Baths 1
HOA Fees $36
HOA Y/N Yes
Abv Grd Liv Area 2,711
Originating Board Triangle MLS
Year Built 2016
Annual Tax Amount $5,350
Lot Size 8,276 Sqft
Acres 0.19
Property Description
This Waterstone gem checks all the boxes and more! Boasting 5 bedrooms with a convenient ensuite on the main floor, this 2,711 square foot beauty strikes the perfect balance between spaciousness and coziness. Let your creativity soar with the unfinished 331 sqft bonus room on the second level, a blank canvas waiting for your personal touch to transform it into the ultimate retreat or entertainment hub. Impeccably maintained inside and out, this home feels as good as new. The location couldn't be more ideal! Enjoy easy access to downtown H'Boro, where you can enjoy local favorites like the Nickel, Cup-A-Joe, or Ixtapa. And if work calls, you're conveniently situated between I-40 and I-85, offering a stress-free commute to RTP or the Triad. Prefer the comfort of working from home? No worries! This home comes with a dedicated office space, ensuring a productive and serene environment. Outside, the fenced backyard is a true oasis. With both covered and uncovered patio areas, entertain guests rain or shine, and the lush lawn provides the perfect setting for ball games or a cornhole tourney. Game on!
Location
State NC
County Orange
Community Pool, Street Lights
Direction From I-40 Take Exit 241 and turn north, or from I-85 take exit 164 and head south. Turn east into Cates Creek Parkway, take the 2nd exit in roundabout then take first right into Waterstone on Papyrus, left on Aurora, house is at the end on the right
Interior
Interior Features Ceiling Fan(s), Coffered Ceiling(s), Double Vanity, High Ceilings, High Speed Internet, Kitchen/Dining Room Combination, Quartz Counters, Room Over Garage, Separate Shower, Shower Only, Smooth Ceilings, Soaking Tub, Tile Counters, Tray Ceiling(s), Walk-In Closet(s), Walk-In Shower, Water Closet
Heating Gas Pack, Natural Gas
Cooling Central Air, Electric, Heat Pump, Zoned
Flooring Carpet, Hardwood, Tile
Fireplaces Number 1
Fireplaces Type Family Room, Gas
Fireplace Yes
Appliance Dishwasher, Dryer, Gas Range, Gas Water Heater, Microwave, Tankless Water Heater, Washer
Laundry Laundry Room, Upper Level
Exterior
Exterior Feature Fenced Yard, Rain Gutters
Garage Spaces 2.0
Fence Privacy
Pool Heated, Swimming Pool Com/Fee
Community Features Pool, Street Lights
View Y/N Yes
Handicap Access Level Flooring
Porch Covered, Patio, Porch
Parking Type Attached, Concrete, Driveway, Garage, Garage Door Opener
Garage Yes
Private Pool No
Building
Lot Description Corner Lot
Faces From I-40 Take Exit 241 and turn north, or from I-85 take exit 164 and head south. Turn east into Cates Creek Parkway, take the 2nd exit in roundabout then take first right into Waterstone on Papyrus, left on Aurora, house is at the end on the right
Foundation Slab
Sewer Public Sewer
Water Public
Architectural Style Transitional
Structure Type Board & Batten Siding,Engineered Wood,Shake Siding
New Construction No
Schools
Elementary Schools Orange - New Hope
Middle Schools Orange - A L Stanback
High Schools Orange - Cedar Ridge
Others
HOA Fee Include Maintenance Structure,Storm Water Maintenance
Senior Community false
Read Less Info
Want to know what your home might be worth? Contact us for a FREE valuation!

Our team is ready to help you sell your home for the highest possible price ASAP


GET MORE INFORMATION






