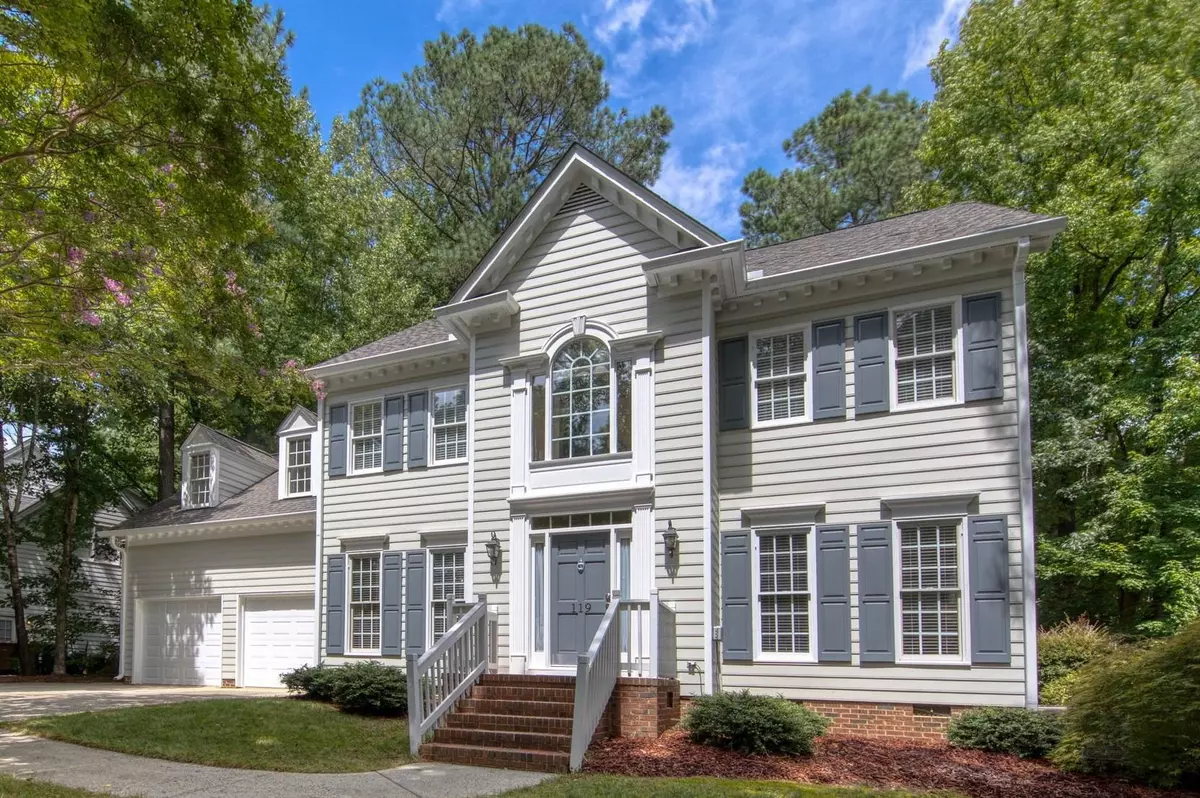Bought with Redfin Corporation
$780,000
$800,000
2.5%For more information regarding the value of a property, please contact us for a free consultation.
4 Beds
3 Baths
2,830 SqFt
SOLD DATE : 09/11/2023
Key Details
Sold Price $780,000
Property Type Single Family Home
Sub Type Single Family Residence
Listing Status Sold
Purchase Type For Sale
Square Footage 2,830 sqft
Price per Sqft $275
Subdivision Wellsley
MLS Listing ID 2526426
Sold Date 09/11/23
Style Site Built
Bedrooms 4
Full Baths 2
Half Baths 1
HOA Fees $60/qua
HOA Y/N Yes
Abv Grd Liv Area 2,830
Originating Board Triangle MLS
Year Built 1994
Annual Tax Amount $4,623
Lot Size 0.320 Acres
Acres 0.32
Property Description
Start your day with sunshine through breakfast room windows in extended eat-in kitchen which flows seamlessly to large family room. Plenty of cooking space on long granite countertops and island with many white cabinets & pantry for dishes and food. Hardwood floors throughout house. Recently painted most of house with 'City Loft" neutral color. Options for formal dining room & living room OR as flex rooms. The primary bedroom has two huge walk-in closets & updated bathroom w/dual vanity; separate toilet room, glass shower and corner garden tub. Three more bedrooms, full bath, Laundry room and bonus room w/back stairs. The garage has workbench area & negotiable golf system. Warranty program available. Kitchen refrigerator, washer and dryer convey. Enormous storage or potential in unfinished walk-up attic. New HVAC '20. Private .32 acre corner lot with driveway facing quiet side street. Irrigation system. HOA Pool and Wellsley Waves Swim Team; pickleball & tennis courts. Desirable schools. Near 540, shops and restaurants = Location!!!
Location
State NC
County Wake
Direction i540 to Green Level W Rd exit 62; head east & cross 55 (road name changes to High House Rd;) Take 2nd right into Wellsley Hastings side onto Cranborne Lane. Tutbury Place is a loop/eyebrow road. Take 2nd right onto Tutbury; house on right on corner
Rooms
Basement Crawl Space
Interior
Interior Features Bathtub/Shower Combination, Bookcases, Ceiling Fan(s), Double Vanity, Eat-in Kitchen, Entrance Foyer, Granite Counters, High Speed Internet, Pantry, Separate Shower, Shower Only, Smooth Ceilings, Storage, Walk-In Closet(s), Walk-In Shower
Heating Natural Gas, Zoned
Cooling Zoned
Flooring Hardwood, Tile
Fireplaces Number 1
Fireplaces Type Family Room, Masonry, Wood Burning
Fireplace Yes
Window Features Blinds
Appliance Dishwasher, Dryer, Electric Cooktop, Gas Water Heater, Microwave, Plumbed For Ice Maker, Refrigerator, Oven, Washer
Laundry Laundry Room, Upper Level
Exterior
Exterior Feature Rain Gutters
Garage Spaces 2.0
Pool Swimming Pool Com/Fee
Utilities Available Cable Available
View Y/N Yes
Porch Deck, Porch
Garage Yes
Private Pool No
Building
Lot Description Corner Lot
Faces i540 to Green Level W Rd exit 62; head east & cross 55 (road name changes to High House Rd;) Take 2nd right into Wellsley Hastings side onto Cranborne Lane. Tutbury Place is a loop/eyebrow road. Take 2nd right onto Tutbury; house on right on corner
Sewer Public Sewer
Water Public
Architectural Style Traditional, Transitional
Structure Type Masonite
New Construction No
Schools
Elementary Schools Wake - Davis Drive
Middle Schools Wake - Davis Drive
High Schools Wake - Green Hope
Others
Senior Community false
Read Less Info
Want to know what your home might be worth? Contact us for a FREE valuation!

Our team is ready to help you sell your home for the highest possible price ASAP

GET MORE INFORMATION

