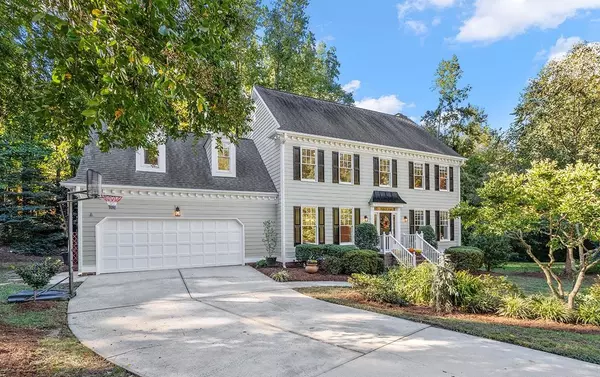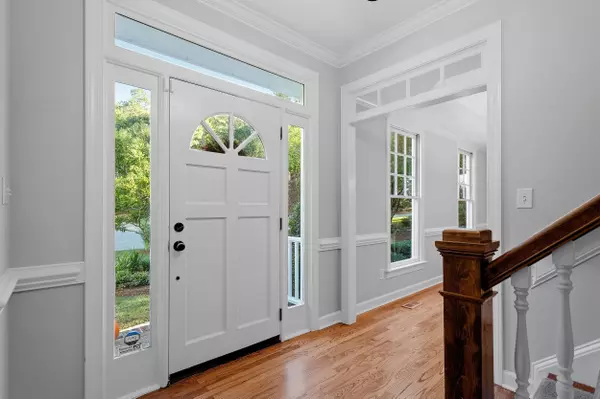Bought with Keller Williams Legacy
$830,000
$825,000
0.6%For more information regarding the value of a property, please contact us for a free consultation.
5 Beds
4 Baths
3,131 SqFt
SOLD DATE : 09/13/2023
Key Details
Sold Price $830,000
Property Type Single Family Home
Sub Type Single Family Residence
Listing Status Sold
Purchase Type For Sale
Square Footage 3,131 sqft
Price per Sqft $265
Subdivision Picardy Pointe
MLS Listing ID 2524149
Sold Date 09/13/23
Style Site Built
Bedrooms 5
Full Baths 3
Half Baths 1
HOA Fees $73/ann
HOA Y/N Yes
Abv Grd Liv Area 3,131
Originating Board Triangle MLS
Year Built 1992
Annual Tax Amount $4,826
Lot Size 0.340 Acres
Acres 0.34
Property Description
Beautiful, spacious home in a fantastic location and neighborhood of desirable Picardy Pointe on a cul-de-sac lot! This home features a First Floor Suite with separate hallway and full bathroom, ideal for guests or providing a private retreat for family members. Enjoy a large kitchen with high-end appliances and 2 stoves where you can eat at the breakfast nook or separate dining room. There is also an office with built-in book shelves that can be closed behind French doors. The Family room has a stone fireplace with gas logs leading to the large screened porch and decking. Upstairs, are the other bedrooms including the Main with ensuite bathroom and 2 large closets. The huge bonus room can qualify as a 5th bedroom if desired! Stairs to third level provide access to floored attic for storage or possible future finished area. Outside are pockets of charming areas to explore with terraced stone landscaping, pathway, and large front/side area for play. Along with pool and tennis courts, this home has easy access to neighborhood pond, the Apex Community Park recreation, Apex Lake, and greenways!
Location
State NC
County Wake
Community Pool
Direction From the beltline, take Cary Parkway towards Kildaire Farms, turn left onto Lake Pine, turn right onto Kettlebridge into Picardy Pointe neighborhood. Turn right onto Glenbuckly, turn right onto Glenhigh Ct and home is in the cul-de-sac on the right
Interior
Interior Features Bathtub Only, Bookcases, Ceiling Fan(s), Double Vanity, Entrance Foyer, Granite Counters, High Ceilings, High Speed Internet, Kitchen/Dining Room Combination, Pantry, Shower Only, Smooth Ceilings, Walk-In Closet(s), Walk-In Shower
Heating Natural Gas, Zoned
Cooling Central Air
Flooring Carpet, Hardwood, Parquet, Tile
Fireplaces Number 1
Fireplaces Type Family Room, Gas Log, Stone
Fireplace Yes
Window Features Skylight(s)
Appliance Convection Oven, Dishwasher, Dryer, Gas Cooktop, Gas Water Heater, Microwave, Range Hood, Refrigerator, Tankless Water Heater, Oven
Laundry Laundry Room, Upper Level
Exterior
Exterior Feature Tennis Court(s)
Garage Spaces 2.0
Community Features Pool
Utilities Available Cable Available
View Y/N Yes
Porch Deck, Porch, Screened
Parking Type Garage
Garage Yes
Private Pool No
Building
Lot Description Cul-De-Sac, Garden, Hardwood Trees, Landscaped
Faces From the beltline, take Cary Parkway towards Kildaire Farms, turn left onto Lake Pine, turn right onto Kettlebridge into Picardy Pointe neighborhood. Turn right onto Glenbuckly, turn right onto Glenhigh Ct and home is in the cul-de-sac on the right
Sewer Public Sewer
Water Public
Architectural Style Traditional, Transitional
Structure Type Fiber Cement,Masonite
New Construction No
Schools
Elementary Schools Wake - Laurel Park
Middle Schools Wake - Salem
High Schools Wake - Apex Friendship
Read Less Info
Want to know what your home might be worth? Contact us for a FREE valuation!

Our team is ready to help you sell your home for the highest possible price ASAP


GET MORE INFORMATION






