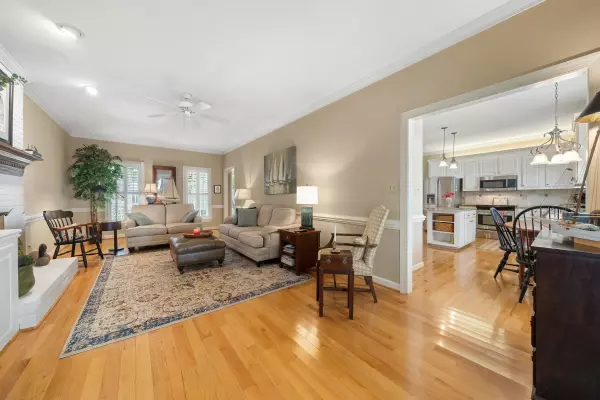Bought with Allen Tate/Raleigh-Glenwood
$594,000
$599,000
0.8%For more information regarding the value of a property, please contact us for a free consultation.
4 Beds
3 Baths
2,125 SqFt
SOLD DATE : 09/12/2023
Key Details
Sold Price $594,000
Property Type Single Family Home
Sub Type Single Family Residence
Listing Status Sold
Purchase Type For Sale
Square Footage 2,125 sqft
Price per Sqft $279
Subdivision Williamsburg Commons
MLS Listing ID 2521725
Sold Date 09/12/23
Style Site Built
Bedrooms 4
Full Baths 2
Half Baths 1
HOA Fees $134/qua
HOA Y/N Yes
Abv Grd Liv Area 2,125
Originating Board Triangle MLS
Year Built 1990
Annual Tax Amount $3,663
Lot Size 6,969 Sqft
Acres 0.16
Property Description
MOTIVATED SELLER! This beautiful gem of a home is situated in the charming and desirable Williamsburg Commons neighborhood in Cary. Exceedingly well maintained and easy to live in, with hardwoods, dentil moldings, chair rail, smooth ceilings on 1st floor, new windows, lovely fireplace and extensive shelving and cabinetry in living room. Large and open kitchen with island and pantry, and sweet eating space at the bay window. The large Screened Porch has a tiled floor and ceiling fan, and is surrounded by the lovely back garden. Plantation shutters throughout the home, and even "colonial shutters" at the sidelights flanking the front door. A 2-car garage is attached. Greenway (between neighborhood & the nature preserve) leads to Ritter Park, Regency Blvd, & Koka Booth Amphitheater. Williamsburg Commons is a quiet neighborhood, but just 6/10 mile (short walk) to Harris Teeter/Waverly Place/Whole Foods. Lochmere Golf Course is directly across the street, airport 20 mins, downtown Raleigh 15-20 mins, downtown Cary and Fenton 10-12 mins, and Apex is just a couple of miles west on 1010 or 64.
Location
State NC
County Wake
Community Street Lights
Direction Take Kildaire Farm Rd South of Tryon Rd, pass the light at Lochmere Dr, turn Right into Williamsburg Commons onto Palace Green. Take Palace Green to Quarterpath, turn Right, House is first one on left.
Rooms
Basement Crawl Space
Interior
Interior Features Bathtub/Shower Combination, Bookcases, Cathedral Ceiling(s), Ceiling Fan(s), Double Vanity, Eat-in Kitchen, Entrance Foyer, Granite Counters, High Ceilings, High Speed Internet, Pantry, Shower Only, Smooth Ceilings, Walk-In Closet(s), Walk-In Shower
Heating Forced Air, Gas Pack, Natural Gas
Cooling Central Air, Electric, Gas, Zoned
Flooring Carpet, Hardwood, Tile
Fireplaces Number 1
Fireplaces Type Fireplace Screen, Gas, Gas Log, Living Room, Masonry
Fireplace Yes
Window Features Blinds,Insulated Windows,Skylight(s)
Appliance Dishwasher, Dryer, Electric Range, Electric Water Heater, ENERGY STAR Qualified Appliances, Microwave, Plumbed For Ice Maker, Refrigerator, Self Cleaning Oven, Washer
Laundry Electric Dryer Hookup, Laundry Closet, Upper Level
Exterior
Exterior Feature Fenced Yard, Rain Gutters
Garage Spaces 2.0
Fence Privacy
Community Features Street Lights
Utilities Available Cable Available
View Y/N Yes
Porch Covered, Porch, Screened
Parking Type Asphalt, Attached, Driveway, Garage, Garage Door Opener, Garage Faces Rear
Garage Yes
Private Pool No
Building
Lot Description Corner Lot, Landscaped, Wooded
Faces Take Kildaire Farm Rd South of Tryon Rd, pass the light at Lochmere Dr, turn Right into Williamsburg Commons onto Palace Green. Take Palace Green to Quarterpath, turn Right, House is first one on left.
Sewer Public Sewer
Water Public
Architectural Style Colonial, Williamsburg
Structure Type Fiber Cement,Masonite
New Construction No
Schools
Elementary Schools Wake - Dillard
Middle Schools Wake - Dillard
High Schools Wake - Athens Dr
Others
HOA Fee Include Insurance,Maintenance Grounds,Road Maintenance
Senior Community false
Read Less Info
Want to know what your home might be worth? Contact us for a FREE valuation!

Our team is ready to help you sell your home for the highest possible price ASAP


GET MORE INFORMATION






