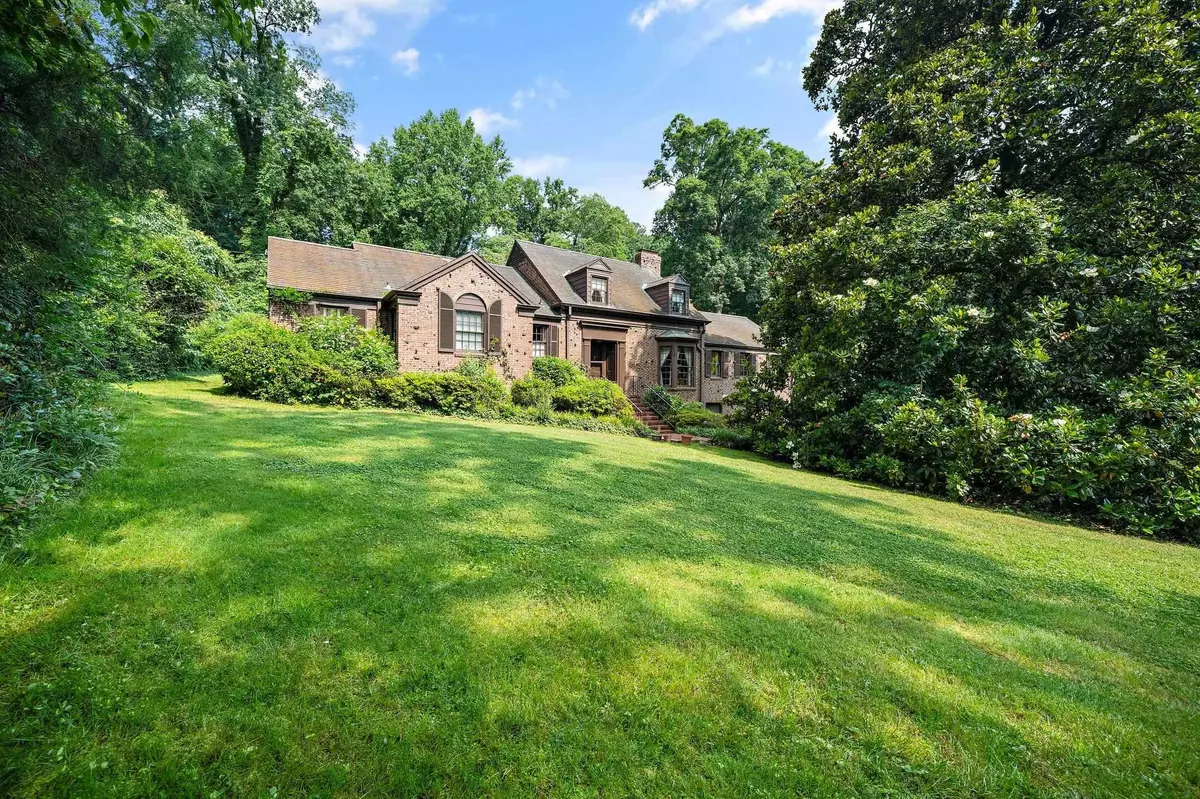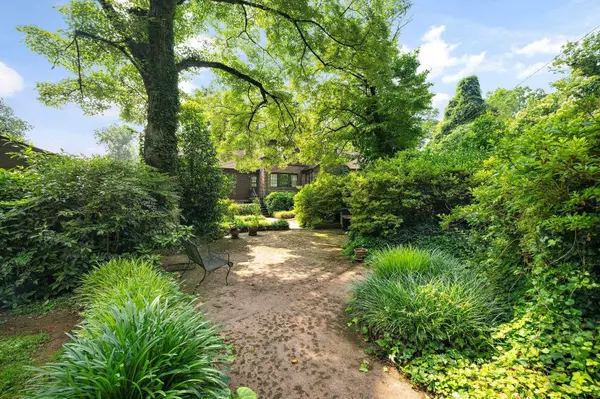Bought with Hodge & Kittrell Sotheby's Int
$1,650,000
$1,895,000
12.9%For more information regarding the value of a property, please contact us for a free consultation.
5 Beds
5 Baths
4,094 SqFt
SOLD DATE : 09/13/2023
Key Details
Sold Price $1,650,000
Property Type Single Family Home
Sub Type Single Family Residence
Listing Status Sold
Purchase Type For Sale
Square Footage 4,094 sqft
Price per Sqft $403
Subdivision Country Club Hills
MLS Listing ID 2515854
Sold Date 09/13/23
Style Site Built
Bedrooms 5
Full Baths 4
Half Baths 1
HOA Y/N No
Abv Grd Liv Area 4,094
Originating Board Triangle MLS
Year Built 1957
Annual Tax Amount $10,588
Lot Size 1.220 Acres
Acres 1.22
Property Description
Gorgeous, Rolling 1.22 Acre Lot in Country Club Hills! 150 Feet of Road Frontage! The Value here is mostly in the Land, as it's extremely RARE to find a Country Like/Private Setting with this acreage. The Property includes an Older Brick Home built in 1957 that could be Renovated, Added on to, or possibly raised. Therefore, It's being SOLD "AS IS" with the Estate making no repairs prior to closing. Several Recent Sales in the past 18 months, within a few houses and blocks of this property, All Sold and closed in the range of $2,000,000.
Location
State NC
County Wake
Zoning R4
Direction Glenwood to Granville Dr., right on Transylvania, Left on Alleghany, 1st house on left
Rooms
Basement Crawl Space, Daylight, Exterior Entry, Finished, Heated, Interior Entry, Partially Finished, Unfinished
Interior
Interior Features Bathtub Only, Bathtub/Shower Combination, Bookcases, Ceiling Fan(s), Entrance Foyer, High Speed Internet, Master Downstairs, Shower Only, Smooth Ceilings, Walk-In Closet(s)
Heating Forced Air, Natural Gas
Cooling Central Air, Window Unit(s)
Flooring Carpet, Ceramic Tile, Combination, Concrete, Hardwood, Tile, Vinyl, Wood
Fireplaces Number 2
Fireplaces Type Basement, Den, Fireplace Screen, Masonry, Wood Burning
Fireplace Yes
Appliance Cooktop, Dishwasher, Double Oven, Electric Cooktop, Electric Water Heater, Plumbed For Ice Maker, Range Hood, Refrigerator, Self Cleaning Oven, Oven
Laundry Electric Dryer Hookup, In Basement
Exterior
Exterior Feature Rain Gutters
Garage Spaces 3.0
Fence Brick
Utilities Available Cable Available
View Y/N Yes
Porch Patio, Porch
Parking Type Asphalt, Basement, Detached, Driveway, Garage, Parking Pad
Garage Yes
Private Pool No
Building
Lot Description Garden, Hardwood Trees, Landscaped, Partially Cleared, Secluded, Wooded
Faces Glenwood to Granville Dr., right on Transylvania, Left on Alleghany, 1st house on left
Foundation Brick/Mortar, Slab
Sewer Public Sewer
Water Public
Architectural Style Traditional
Structure Type Aluminum Siding,Brick,Plaster,Wood Siding
New Construction No
Schools
Elementary Schools Wake - Root
Middle Schools Wake - Oberlin
High Schools Wake - Broughton
Others
HOA Fee Include Unknown
Special Listing Condition Probate Listing
Read Less Info
Want to know what your home might be worth? Contact us for a FREE valuation!

Our team is ready to help you sell your home for the highest possible price ASAP


GET MORE INFORMATION






