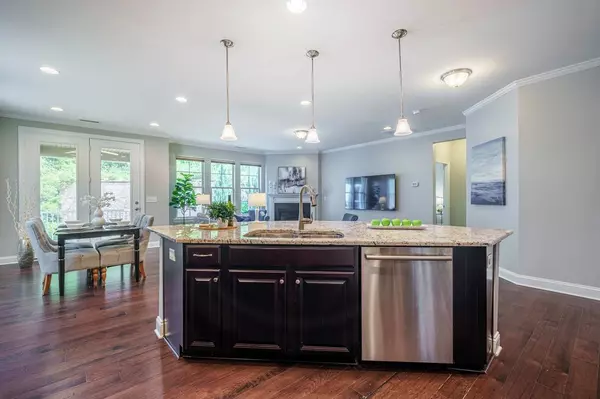Bought with Berkshire Hathaway HomeService
$650,000
$599,500
8.4%For more information regarding the value of a property, please contact us for a free consultation.
4 Beds
3 Baths
2,602 SqFt
SOLD DATE : 09/14/2023
Key Details
Sold Price $650,000
Property Type Single Family Home
Sub Type Single Family Residence
Listing Status Sold
Purchase Type For Sale
Square Footage 2,602 sqft
Price per Sqft $249
Subdivision Chamberlynne
MLS Listing ID 2522773
Sold Date 09/14/23
Style Site Built
Bedrooms 4
Full Baths 3
HOA Fees $55/qua
HOA Y/N Yes
Abv Grd Liv Area 2,602
Originating Board Triangle MLS
Year Built 2014
Annual Tax Amount $4,840
Lot Size 9,583 Sqft
Acres 0.22
Property Description
Wonderful Durham home offering a perfect blend of modern comfort & timeless elegance. Situated in a friendly & inviting neighborhood w/ playground steps away. Charming curb appeal, landscaping & a well-maintained lawn are just the beginning. Stepping inside, you are immediately greeted by a sense of openness and warmth. The main living area boasts an open plan design, allowing natural light to cascade through large windows, creating an inviting ambiance. The living room, dining area, & kitchen flow effortlessly together, making this space ideal for entertaining guests or spending quality time with family. The kitchen is a culinary enthusiast's dream, equipped w/stainless steel appliances, lots of cabinets, a spacious pantry, & an oversized center island w/ a breakfast bar. Generously sized bedrooms, each designed with comfort in mind. The primary suite is a private retreat, complete w/ a luxurious en-suite bathroom, a separate walk-in shower, dual vanities, & huge walk-in closet. Versatile bonus room, perfect for a home office, media room, or playroom. Delightful screen porch. This is the one. Welcome Home!
Location
State NC
County Durham
Community Playground
Direction I-40 to Fayetteville Rd - Take Fayetteville Rd N - Left on Cook Rd - Left into Chamberlynne Community - House is on the right after the circle. #152
Rooms
Basement Crawl Space
Interior
Interior Features Ceiling Fan(s), Double Vanity, Eat-in Kitchen, Entrance Foyer, Granite Counters, High Ceilings, Pantry, Master Downstairs, Separate Shower, Shower Only, Soaking Tub, Walk-In Closet(s), Walk-In Shower, Water Closet
Heating Forced Air, Natural Gas, Zoned
Cooling Central Air, Zoned
Flooring Carpet, Hardwood, Tile
Fireplaces Number 1
Fireplace Yes
Appliance Dishwasher, Gas Cooktop, Gas Water Heater, Range Hood, Refrigerator, Oven
Laundry Laundry Room, Main Level
Exterior
Garage Spaces 2.0
Community Features Playground
Porch Patio, Porch, Screened
Parking Type Concrete, Driveway, Garage
Garage Yes
Private Pool No
Building
Faces I-40 to Fayetteville Rd - Take Fayetteville Rd N - Left on Cook Rd - Left into Chamberlynne Community - House is on the right after the circle. #152
Architectural Style Transitional
Structure Type Fiber Cement,Stone
New Construction No
Schools
Elementary Schools Durham - Southwest
Middle Schools Durham - Githens
High Schools Durham - Jordan
Read Less Info
Want to know what your home might be worth? Contact us for a FREE valuation!

Our team is ready to help you sell your home for the highest possible price ASAP


GET MORE INFORMATION






