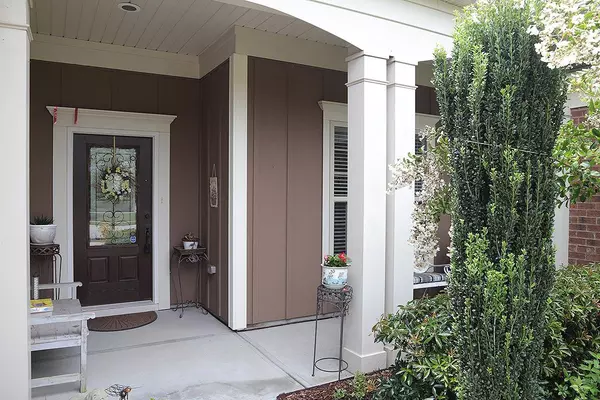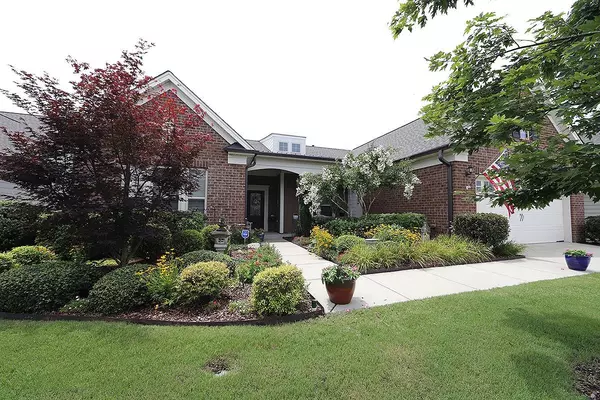Bought with Howard Perry & Walston Realtor
$800,000
$795,000
0.6%For more information regarding the value of a property, please contact us for a free consultation.
3 Beds
3 Baths
2,701 SqFt
SOLD DATE : 09/15/2023
Key Details
Sold Price $800,000
Property Type Single Family Home
Sub Type Single Family Residence
Listing Status Sold
Purchase Type For Sale
Square Footage 2,701 sqft
Price per Sqft $296
Subdivision Carolina Arbors
MLS Listing ID 2522357
Sold Date 09/15/23
Style Site Built
Bedrooms 3
Full Baths 2
Half Baths 1
HOA Fees $216/mo
HOA Y/N Yes
Abv Grd Liv Area 2,701
Originating Board Triangle MLS
Year Built 2015
Annual Tax Amount $6,175
Lot Size 7,840 Sqft
Acres 0.18
Property Description
Immaculate Brick Front Home Located On A Premium Private Wooded Pond View Lot. From The Cozy Study With Custom Built-Ins To The 3 Seasons Room Overlooking Nature and A Pond This Home Will Not Disappoint. Fantastic Open Flowing Floor Plan With Hardwoods, 9 Foot Ceilings, Large Granite Center Island In Kitchen, Upgraded Glazed Toasted Antique Cabinets, Stainless Appliances and Backsplash. Spacious Dual Owners Suite With Large Double Vanity, Granite, Walk In Shower, Huge Closet and Additional Cabinets Added For Storage. Classic Study W/ Custom Built-Ins and A Sunroom Overlooking Private Backyard With Custom Built-Ins. Guest Bedroom With Bath. Garage With Epoxy Floor and Usually Not Found Walk Up Attic With Storage. Fabulous Community Amenties. Short Walking Distance to Piedmont Hall and Greenway.
Location
State NC
County Durham
Community Fitness Center, Pool
Direction 70 toward durham right on tw Alexander, Left on del Webb Arbors
Interior
Interior Features Bookcases, Pantry, Ceiling Fan(s), Double Vanity, Entrance Foyer, Granite Counters, High Ceilings, Master Downstairs, Smooth Ceilings, Tray Ceiling(s), Walk-In Closet(s), Walk-In Shower, Water Closet
Heating Electric, Forced Air, Natural Gas
Cooling Central Air, Electric
Flooring Carpet, Hardwood, Tile
Fireplaces Number 1
Fireplaces Type Family Room
Fireplace Yes
Window Features Blinds
Appliance Dishwasher, Electric Cooktop, Electric Water Heater, Microwave, Range Hood, Refrigerator, Oven
Laundry Laundry Room, Main Level
Exterior
Exterior Feature Rain Gutters, Tennis Court(s)
Garage Spaces 2.0
Community Features Fitness Center, Pool
Utilities Available Cable Available
Handicap Access Accessible Washer/Dryer, Level Flooring
Porch Covered, Enclosed, Patio, Porch
Parking Type Garage
Garage Yes
Private Pool No
Building
Lot Description Garden, Landscaped
Faces 70 toward durham right on tw Alexander, Left on del Webb Arbors
Foundation Slab
Sewer Public Sewer
Water Public
Architectural Style Ranch
Structure Type Board & Batten Siding,Brick,Fiber Cement
New Construction No
Schools
Elementary Schools Durham - Spring Valley
Middle Schools Durham - Neal
High Schools Durham - The School For Creative Studies
Others
HOA Fee Include Maintenance Grounds,Storm Water Maintenance
Read Less Info
Want to know what your home might be worth? Contact us for a FREE valuation!

Our team is ready to help you sell your home for the highest possible price ASAP


GET MORE INFORMATION






