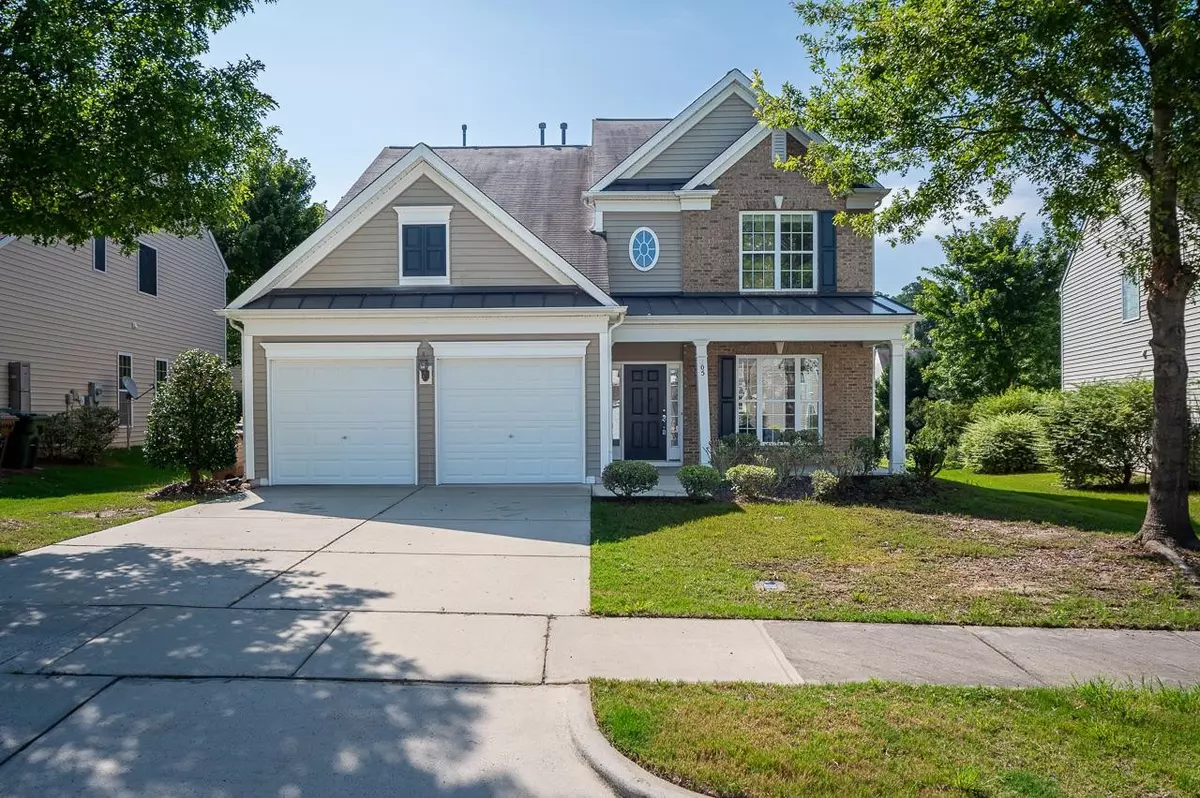Bought with Universal Realty
$668,000
$669,000
0.1%For more information regarding the value of a property, please contact us for a free consultation.
4 Beds
3 Baths
2,509 SqFt
SOLD DATE : 09/15/2023
Key Details
Sold Price $668,000
Property Type Single Family Home
Sub Type Single Family Residence
Listing Status Sold
Purchase Type For Sale
Square Footage 2,509 sqft
Price per Sqft $266
Subdivision Mccrimmon At The Park
MLS Listing ID 2524580
Sold Date 09/15/23
Style Site Built
Bedrooms 4
Full Baths 2
Half Baths 1
HOA Fees $65/mo
HOA Y/N Yes
Abv Grd Liv Area 2,509
Originating Board Triangle MLS
Year Built 2008
Annual Tax Amount $3,706
Lot Size 6,534 Sqft
Acres 0.15
Property Description
This spacious and inviting 4-bedroom home offers over 2500 sq ft of living space. Unbeatable location, just minutes from shopping, dining, groceries, and major highways. Close to RTP and RDU, commuting is a breeze, with the future Apple campus adding potential value and job opportunities. Well-designed floorplan is perfect for entertaining and everyday enjoyment, freshly painted throughout, while the kitchen with stainless steel appliances and island fosters cooking and socializing. Master suite offers a peaceful retreat, complemented by a relaxing soaking tub and walk-in closet in the master bath. A finished daylight family room adds versatility, and abundant natural light creates a warm atmosphere. Ideal for families and entertaining guests, this property combines comfort, convenience, and a promising location. Don't miss this must-see opportunity!
Location
State NC
County Wake
Community Street Lights
Direction Take Louis Stephens dr to the north, Left onto Delaronde lane, Left onto Marengo, Right on to Oswego dr. Home in the Left.
Interior
Interior Features Bathtub Only, Entrance Foyer, Living/Dining Room Combination, Separate Shower, Shower Only, Walk-In Shower
Heating Forced Air, Natural Gas
Cooling Zoned
Flooring Carpet, Hardwood
Fireplaces Number 1
Fireplaces Type Family Room, Fireplace Screen, Gas
Fireplace Yes
Appliance Dishwasher, Dryer, Gas Range, Gas Water Heater, Microwave, Refrigerator
Laundry Upper Level
Exterior
Garage Spaces 2.0
Pool Swimming Pool Com/Fee
Community Features Street Lights
View Y/N Yes
Porch Covered, Patio, Porch
Garage Yes
Private Pool No
Building
Faces Take Louis Stephens dr to the north, Left onto Delaronde lane, Left onto Marengo, Right on to Oswego dr. Home in the Left.
Foundation Slab
Sewer Public Sewer
Water Public
Architectural Style Traditional, Transitional
Structure Type Brick,Vinyl Siding
New Construction No
Schools
Elementary Schools Wake - Parkside
Middle Schools Wake - Alston Ridge
High Schools Wake - Panther Creek
Read Less Info
Want to know what your home might be worth? Contact us for a FREE valuation!

Our team is ready to help you sell your home for the highest possible price ASAP


GET MORE INFORMATION

