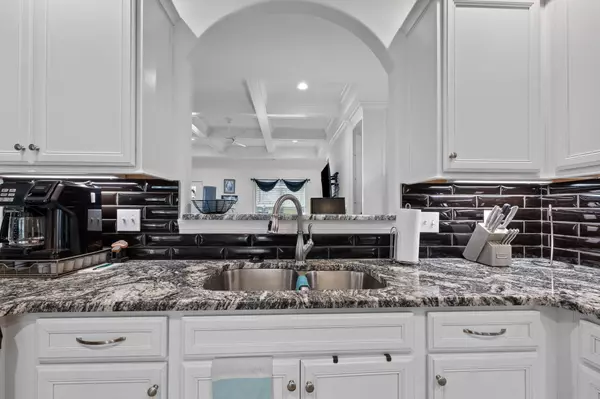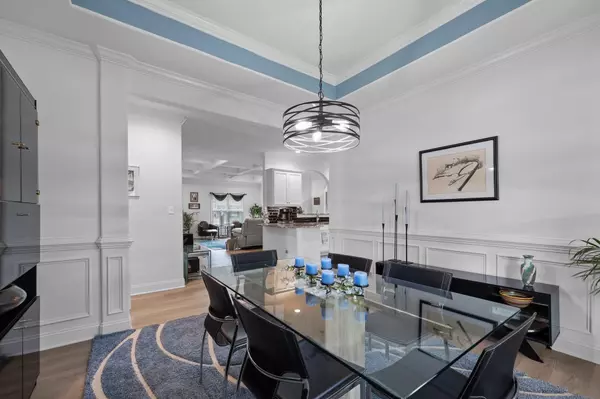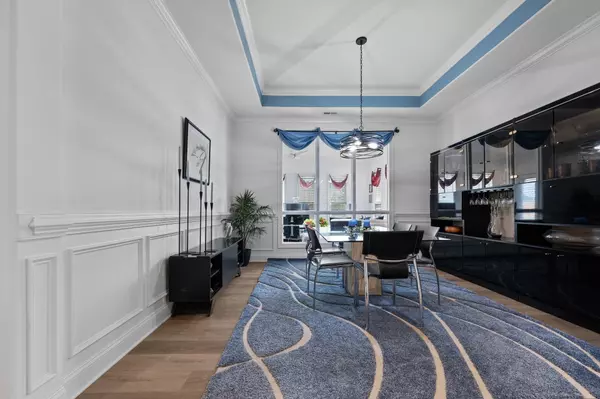Bought with Non Member Office
$380,000
$384,500
1.2%For more information regarding the value of a property, please contact us for a free consultation.
3 Beds
2 Baths
2,038 SqFt
SOLD DATE : 09/18/2023
Key Details
Sold Price $380,000
Property Type Townhouse
Sub Type Townhouse
Listing Status Sold
Purchase Type For Sale
Square Footage 2,038 sqft
Price per Sqft $186
Subdivision Shamrock Valley
MLS Listing ID 2522325
Sold Date 09/18/23
Style Site Built
Bedrooms 3
Full Baths 2
HOA Fees $150/mo
HOA Y/N Yes
Abv Grd Liv Area 2,038
Originating Board Triangle MLS
Year Built 2022
Annual Tax Amount $3,054
Lot Size 3,920 Sqft
Acres 0.09
Property Description
Exquisite 1-level, brick end unit townhome in Shamrock Valley. Offers the perfect blend of convenience, comfort, & low-maintenance living. Impeccably maintained with many additional custom upgrades such as swiss traxx garage flooring & external keypad, extended patio w/invisible fence, ambient outdoor lighting, 2’ faux wood blinds throughout, wireless CPI security system & built in ironing board in laundry room. Features 3 BR, 2 full baths, 2 car garage, open floor plan with high ceilings, recessed lighting, wide plank LVP flooring (carpet only in primary BR) & relaxing living area with coffered ceiling, gas FP & shelving. The kitchen is a chef’s dream with sleek granite tops, subway tile, gas cooktop with hood, stainless appl & cabinet storage inserts. The spacious primary suite features an en-suite bath with walk in tile shower dual vanities & his/hers walk in closets. Enjoy natural light in the sunroom overlooking the back patio. Minutes to city amenities & close proximity to HWY.
Location
State NC
County Alamance
Community Street Lights
Zoning RES
Direction I/40 to exit 145 (Maple Ave), Head South, Turn left on Monroe Holt Rd, Turn right on Mackenna, left on Whelen.
Interior
Interior Features Bookcases, Ceiling Fan(s), Coffered Ceiling(s), Entrance Foyer, Granite Counters, High Ceilings, Master Downstairs, Tray Ceiling(s), Walk-In Closet(s), Walk-In Shower
Heating Electric, Forced Air, Natural Gas
Cooling Central Air
Flooring Carpet, Vinyl
Fireplaces Number 1
Fireplaces Type Living Room
Fireplace Yes
Window Features Insulated Windows
Appliance Dishwasher, Gas Cooktop, Microwave, Oven
Laundry Laundry Room, Main Level
Exterior
Exterior Feature Lighting
Garage Spaces 2.0
Fence Invisible
Community Features Street Lights
Porch Patio, Porch
Parking Type Attached, Garage, Garage Door Opener
Garage Yes
Private Pool No
Building
Faces I/40 to exit 145 (Maple Ave), Head South, Turn left on Monroe Holt Rd, Turn right on Mackenna, left on Whelen.
Foundation Slab
Sewer Public Sewer
Water Public
Architectural Style Ranch
Structure Type Brick Veneer
New Construction No
Schools
Elementary Schools Alamance - Edwin M Holt
Middle Schools Alamance - Southern
High Schools Alamance - Southern High
Others
HOA Fee Include Maintenance Grounds,Maintenance Structure
Read Less Info
Want to know what your home might be worth? Contact us for a FREE valuation!

Our team is ready to help you sell your home for the highest possible price ASAP


GET MORE INFORMATION






