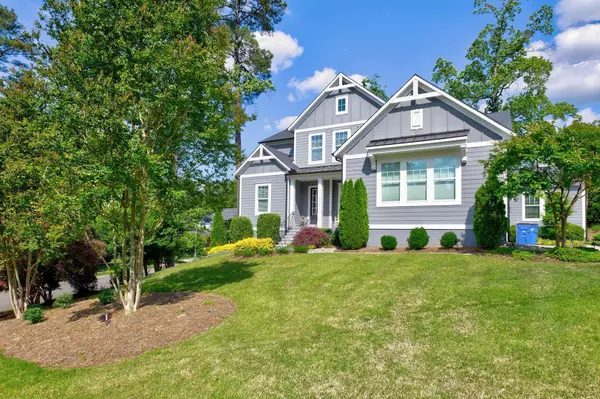Bought with Compass -- Raleigh
$1,340,000
$1,399,000
4.2%For more information regarding the value of a property, please contact us for a free consultation.
5 Beds
5 Baths
3,964 SqFt
SOLD DATE : 09/19/2023
Key Details
Sold Price $1,340,000
Property Type Single Family Home
Sub Type Single Family Residence
Listing Status Sold
Purchase Type For Sale
Square Footage 3,964 sqft
Price per Sqft $338
Subdivision Chestnut Hills
MLS Listing ID 2520779
Sold Date 09/19/23
Style Site Built
Bedrooms 5
Full Baths 5
HOA Y/N No
Abv Grd Liv Area 3,964
Originating Board Triangle MLS
Year Built 2016
Annual Tax Amount $9,452
Lot Size 0.420 Acres
Acres 0.42
Property Description
NORTH HILLS better-than-new with incredible flexible floor plan appeals to every lifestyle. MAIN LEVEL primary suite AND guest/in-law w full bath AND dedicated office (or have two). Chef's kitchen opens to stunning living/dining areas w timeless designer finishes. Upstairs boasts 4 additional bedrooms w/bath and massive open-loft bonus/theatre. Walls of windows and accordion doors open to fabulous covered entertaining area w grill, flat-top, and fire pit patio! Truly the perfect balance of every amenity and appointment, all just blocks to highly desirable N.Hills. This is THE ONE you have been dreaming of! Welcome home!
Location
State NC
County Wake
Direction From I-440, go North on Six Forks Rd; Left on Shelley Rd; Right on Collingswood Dr; Home on the Right.
Rooms
Basement Crawl Space
Interior
Interior Features Bathtub/Shower Combination, Ceiling Fan(s), Coffered Ceiling(s), Entrance Foyer, High Ceilings, Pantry, Master Downstairs, Separate Shower, Soaking Tub, Storage, Tray Ceiling(s), Walk-In Closet(s), Walk-In Shower
Heating Heat Pump, Natural Gas
Cooling Central Air, Zoned
Flooring Carpet, Hardwood, Tile
Fireplaces Number 1
Fireplaces Type Gas Log, Sealed Combustion
Fireplace Yes
Appliance Dishwasher, Double Oven, Gas Water Heater, Microwave, Plumbed For Ice Maker, Range Hood, Tankless Water Heater
Laundry Electric Dryer Hookup, Laundry Room, Main Level
Exterior
Garage Spaces 3.0
Utilities Available Cable Available
View Y/N Yes
Porch Covered, Deck, Patio, Porch
Parking Type Concrete, Driveway, Garage, Garage Door Opener, Garage Faces Side
Garage Yes
Private Pool No
Building
Lot Description Landscaped
Faces From I-440, go North on Six Forks Rd; Left on Shelley Rd; Right on Collingswood Dr; Home on the Right.
Foundation Block
Sewer Public Sewer
Water Public
Architectural Style Transitional
Structure Type Brick,Masonite,Shake Siding
New Construction No
Schools
Elementary Schools Wake - Green
Middle Schools Wake - Carroll
High Schools Wake - Sanderson
Others
HOA Fee Include None
Read Less Info
Want to know what your home might be worth? Contact us for a FREE valuation!

Our team is ready to help you sell your home for the highest possible price ASAP


GET MORE INFORMATION






