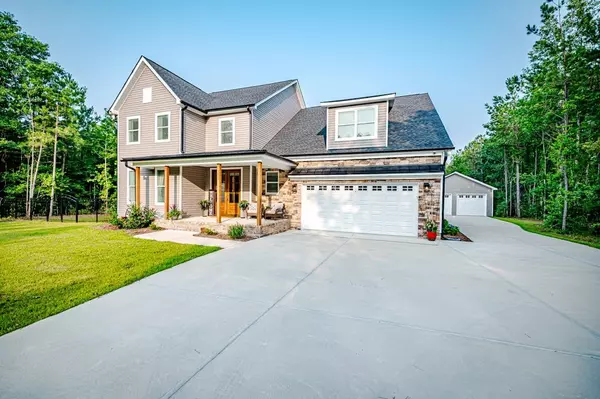Bought with Non Member Office
$715,000
$750,000
4.7%For more information regarding the value of a property, please contact us for a free consultation.
4 Beds
4 Baths
3,671 SqFt
SOLD DATE : 09/28/2023
Key Details
Sold Price $715,000
Property Type Single Family Home
Sub Type Single Family Residence
Listing Status Sold
Purchase Type For Sale
Square Footage 3,671 sqft
Price per Sqft $194
Subdivision Not In A Subdivision
MLS Listing ID 2519930
Sold Date 09/28/23
Style Site Built
Bedrooms 4
Full Baths 3
Half Baths 1
HOA Y/N No
Abv Grd Liv Area 3,671
Originating Board Triangle MLS
Year Built 2022
Annual Tax Amount $1,267
Lot Size 3.720 Acres
Acres 3.72
Property Description
Custom built, very private home on 3.7 acres. The modern double doors invite you into this luxury home with beautifully upgraded LVP floors and an open concept living and kitchen. Gourmet kitchen with oversized center island, stainless appliances, double oven and a walk-in pantry! Master bedroom down and ensuite with double vanities, large glass custom shower, and custom walk-in closet. 4 oversized bedrooms up with 2 sharing a Jack and Jill full bath and additional bedroom and bath. The office/flex room has an extra-large walk-in finished storage area. Laundry room on main floor, upgraded home security system, whole home generator for added convenience! Heated and cooled 24x60 workshop/garage.
Location
State NC
County Harnett
Direction Follow NC-87 N, Turn left onto Milton Welch Rd, Turn right onto Ponderosa Rd, home will be on the left-hand side. Pull up and enter the gate code provided in Showingtime.
Rooms
Other Rooms Workshop
Basement Crawl Space
Interior
Interior Features Bathtub/Shower Combination, Pantry, Ceiling Fan(s), Coffered Ceiling(s), Dining L, Double Vanity, Entrance Foyer, High Ceilings, High Speed Internet, Kitchen/Dining Room Combination, Master Downstairs, Quartz Counters, Room Over Garage, Shower Only, Smooth Ceilings, Tray Ceiling(s), Walk-In Closet(s), Walk-In Shower
Heating Forced Air, Gas Pack, Heat Pump, Propane, Zoned
Cooling Central Air, Gas, Heat Pump, Zoned
Flooring Carpet, Vinyl, Tile
Fireplaces Number 1
Fireplaces Type Gas Log, Living Room, Prefabricated, Propane
Fireplace Yes
Window Features Blinds
Appliance Dishwasher, Double Oven, Gas Range, Microwave, Range Hood, Refrigerator, Tankless Water Heater, Oven
Laundry Laundry Room, Main Level
Exterior
Exterior Feature Fenced Yard, Rain Gutters, Smart Camera(s)/Recording
Garage Spaces 4.0
Handicap Access Accessible Washer/Dryer
Porch Covered, Enclosed, Patio, Porch
Parking Type Attached, Concrete, Detached, Driveway, Garage, Garage Door Opener, Garage Faces Front, Parking Pad, Workshop in Garage
Garage No
Private Pool No
Building
Lot Description Garden, Hardwood Trees, Landscaped, Open Lot, Partially Cleared, Secluded, Wooded
Faces Follow NC-87 N, Turn left onto Milton Welch Rd, Turn right onto Ponderosa Rd, home will be on the left-hand side. Pull up and enter the gate code provided in Showingtime.
Sewer Septic Tank
Water Public
Architectural Style Traditional
Structure Type Stone,Vinyl Siding
New Construction No
Schools
Elementary Schools Harnett - Benhaven
Middle Schools Harnett - Highland
High Schools Harnett - West Harnett
Others
HOA Fee Include Unknown
Read Less Info
Want to know what your home might be worth? Contact us for a FREE valuation!

Our team is ready to help you sell your home for the highest possible price ASAP


GET MORE INFORMATION






