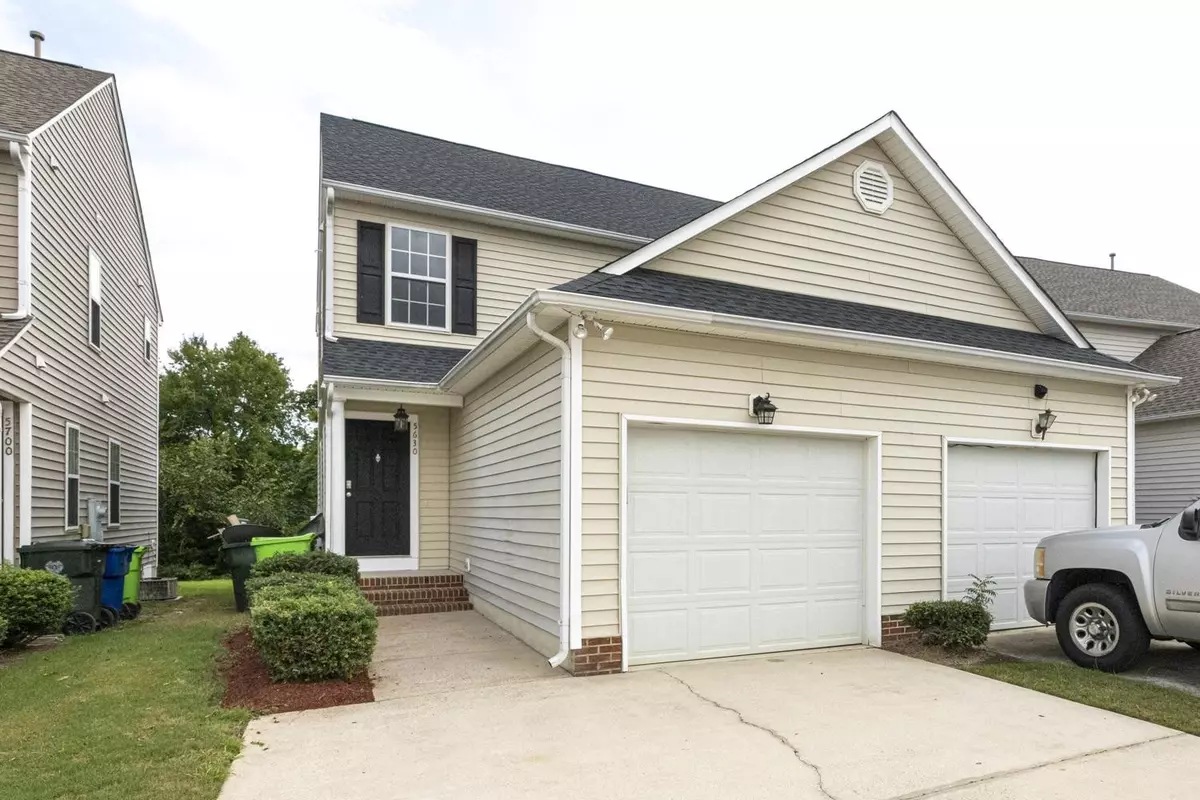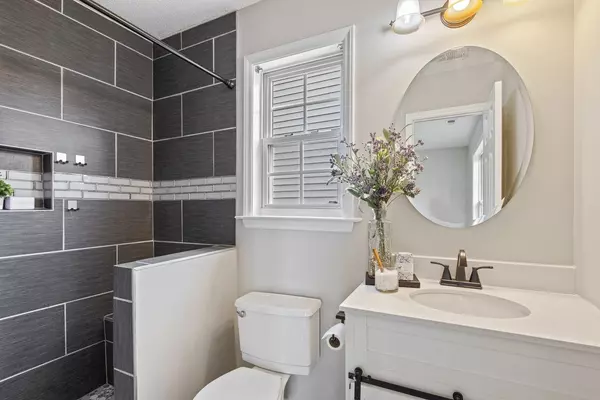Bought with Non Member Office
$269,000
$269,000
For more information regarding the value of a property, please contact us for a free consultation.
2 Beds
3 Baths
1,069 SqFt
SOLD DATE : 09/28/2023
Key Details
Sold Price $269,000
Property Type Townhouse
Sub Type Townhouse
Listing Status Sold
Purchase Type For Sale
Square Footage 1,069 sqft
Price per Sqft $251
Subdivision Hedingham
MLS Listing ID 2527741
Sold Date 09/28/23
Style Site Built
Bedrooms 2
Full Baths 2
Half Baths 1
HOA Fees $130/mo
HOA Y/N Yes
Abv Grd Liv Area 1,069
Originating Board Triangle MLS
Year Built 2000
Annual Tax Amount $1,820
Lot Size 2,178 Sqft
Acres 0.05
Property Description
END UNIT Townhome with GARAGE! Freshly painted throughout, MOVE IN READY! LVP & TILE flooring - NEW CARPET! Two spacious bedrooms both with private baths. Open floor plan; spacious kitchen with counter seating and PANTRY. Open Family room leads out onto large, SCREENED PORCH with privacy. Home backs up to the NEUSE RIVER GREENWAY TRAIL - One of the more private lots in this GOLF COURSE community. Neighborhood amenities include POOL, Athletic center, & lawn maintenance.
Location
State NC
County Wake
Community Fitness Center, Playground, Pool
Zoning PD
Direction 401 to S on New Hope Rd to Left on Skycrest to Right on Southall to Left on Eagle Trace to Right on Grand Traverse to Left on Black Wolf to Right on Osprey Cove
Rooms
Basement Crawl Space
Interior
Interior Features Bookcases, Ceiling Fan(s), Entrance Foyer, Living/Dining Room Combination, Pantry, Walk-In Shower
Heating Electric, Forced Air, Natural Gas
Cooling Central Air
Flooring Carpet, Vinyl, Tile
Fireplaces Number 1
Fireplaces Type Family Room
Fireplace Yes
Appliance Dishwasher, Electric Range, Electric Water Heater, Microwave
Laundry Electric Dryer Hookup, Upper Level
Exterior
Exterior Feature Rain Gutters
Garage Spaces 1.0
Community Features Fitness Center, Playground, Pool
Porch Covered, Porch, Screened
Parking Type Attached, Concrete, Driveway, Garage, Garage Door Opener, Garage Faces Front
Garage Yes
Private Pool No
Building
Lot Description Hardwood Trees, Landscaped
Faces 401 to S on New Hope Rd to Left on Skycrest to Right on Southall to Left on Eagle Trace to Right on Grand Traverse to Left on Black Wolf to Right on Osprey Cove
Sewer Public Sewer
Water Public
Architectural Style Traditional
Structure Type Vinyl Siding
New Construction No
Schools
Elementary Schools Wake County Schools
Middle Schools Wake County Schools
High Schools Wake County Schools
Others
HOA Fee Include Maintenance Grounds
Read Less Info
Want to know what your home might be worth? Contact us for a FREE valuation!

Our team is ready to help you sell your home for the highest possible price ASAP


GET MORE INFORMATION






