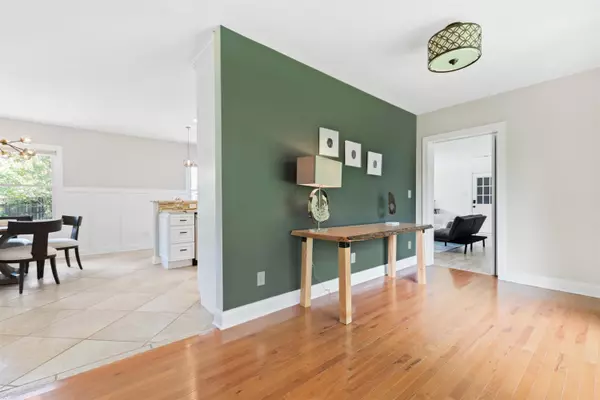Bought with EXP Realty LLC
$520,000
$524,900
0.9%For more information regarding the value of a property, please contact us for a free consultation.
4 Beds
4 Baths
2,152 SqFt
SOLD DATE : 09/28/2023
Key Details
Sold Price $520,000
Property Type Single Family Home
Sub Type Single Family Residence
Listing Status Sold
Purchase Type For Sale
Square Footage 2,152 sqft
Price per Sqft $241
Subdivision Skycrest Village
MLS Listing ID 2527659
Sold Date 09/28/23
Style Site Built
Bedrooms 4
Full Baths 3
Half Baths 1
HOA Y/N No
Abv Grd Liv Area 2,152
Originating Board Triangle MLS
Year Built 1960
Annual Tax Amount $3,111
Lot Size 0.550 Acres
Acres 0.55
Property Description
Welcome to this charming ranch home nestled on a sprawling lot of over half an acre, a perfect blend of modern updates and timeless appeal. The main living area features 3 bedrooms and 2 full bathrooms and 1 half bath. Large eat-in and updated kitchen with freshly painted cabinets, granite countertops and a cozy breakfast nook. Full of natural light, the living room creates an inviting atmosphere that is perfect for entertaining. Easy access to your backyard oasis featuring an in-ground pool on your private landscaped lot. Located for easy access to both downtown Raleigh and Midtown/North hills. Shopping, restaurants and all other conveniences is at your doorstep. The fully finished studio basement apartment with private, separate access, offers excellent income potential. Experience Raleigh living at its finest in this beautifully updated ranch home.
Location
State NC
County Wake
Zoning R-6
Direction Follow I-440 E to US-1 N/US-401 N/Capital Blvd. Take exit 11 from I-440 E. Follow US-1 N/US-401 N/Capital Blvd, Brentwood Rd and Skycrest Dr to Dogwood Dr
Rooms
Other Rooms Shed(s), Storage
Interior
Interior Features Bathtub/Shower Combination, Ceiling Fan(s), Eat-in Kitchen, Entrance Foyer, Granite Counters, Master Downstairs, Storage, Walk-In Shower
Heating Electric, Forced Air
Cooling Central Air
Flooring Brick, Carpet, Hardwood, Laminate, Tile
Fireplace No
Appliance Electric Water Heater, Gas Range, Microwave
Laundry Main Level
Exterior
Exterior Feature Fenced Yard
Garage Spaces 2.0
Pool In Ground, Private
Parking Type Concrete, Driveway, Garage
Garage Yes
Private Pool Yes
Building
Lot Description Hardwood Trees, Landscaped
Faces Follow I-440 E to US-1 N/US-401 N/Capital Blvd. Take exit 11 from I-440 E. Follow US-1 N/US-401 N/Capital Blvd, Brentwood Rd and Skycrest Dr to Dogwood Dr
Sewer Public Sewer
Water Public
Architectural Style Ranch
Structure Type Brick,Vinyl Siding
New Construction No
Schools
Elementary Schools Wake - Durant Road
Middle Schools Wake - Durant
High Schools Wake - Millbrook
Read Less Info
Want to know what your home might be worth? Contact us for a FREE valuation!

Our team is ready to help you sell your home for the highest possible price ASAP


GET MORE INFORMATION






