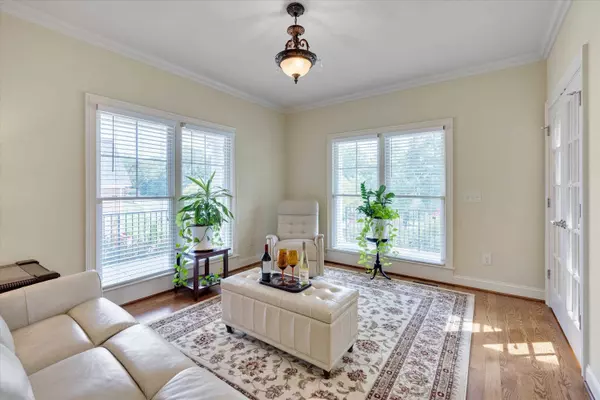Bought with Non Member Office
$675,000
$675,000
For more information regarding the value of a property, please contact us for a free consultation.
4 Beds
4 Baths
3,634 SqFt
SOLD DATE : 09/28/2023
Key Details
Sold Price $675,000
Property Type Single Family Home
Sub Type Single Family Residence
Listing Status Sold
Purchase Type For Sale
Square Footage 3,634 sqft
Price per Sqft $185
Subdivision Riverside At Quarry Hills
MLS Listing ID 2526976
Sold Date 09/28/23
Style Site Built
Bedrooms 4
Full Baths 3
Half Baths 1
HOA Fees $10/ann
HOA Y/N Yes
Abv Grd Liv Area 3,634
Originating Board Triangle MLS
Year Built 2015
Annual Tax Amount $3,240
Lot Size 0.400 Acres
Acres 0.4
Property Description
The moment you walk in you will fall in love with this stunning brick home with hardwoods throughout. 10 ft tall ceilings. Kitchen is to die for- hand painted cabinets up to the ceiling with glass doors plenty of storage for storing your collectibles and fine china. Breakfast room with gorgeous view of backyard landscaping, dining room with decorative columns opens up to the family room with gas log fireplace. 3 seasons room with natural sunlight. Theatre room situated conveniently on the 1st floor. Huge owners suite, owners bath has separate vanities, soak tub and beautiful walk in shower with ceramic tile backsplash and huge walk in closet. All of this on the main level. All window coverings stay. 3 guest bedrooms upstairs with hall access to loft. Covered patio boasting cedar wood ceiling; it is something to see! 2 car garage and the most beautiful landscaping; giving this home outstanding curb appeal. 2 hour notice to show property. Hurry come by and see it!
Location
State NC
County Alamance
Direction From I-40/85 exit 148, head south on NC Highway 54, turn right on George Bason Rd, turn right on Rivers Edge Dr. 5th house on the right
Rooms
Basement Crawl Space
Interior
Interior Features Bathtub Only, Bathtub/Shower Combination, Bookcases, Ceiling Fan(s), Double Vanity, Eat-in Kitchen, Granite Counters, High Ceilings, High Speed Internet, Living/Dining Room Combination, Pantry, Master Downstairs, Separate Shower, Shower Only, Smart Light(s), Smooth Ceilings, Soaking Tub, Walk-In Closet(s), Walk-In Shower, Water Closet
Heating Electric, Forced Air, Natural Gas, Zoned
Cooling Zoned
Flooring Hardwood, Tile
Fireplaces Number 1
Fireplaces Type Gas Log
Fireplace Yes
Window Features Blinds,Insulated Windows
Appliance Convection Oven, Dishwasher, Dryer, Electric Cooktop, Electric Water Heater, ENERGY STAR Qualified Appliances, Microwave, Plumbed For Ice Maker, Refrigerator, Self Cleaning Oven, Warming Drawer, Washer
Laundry Main Level
Exterior
Exterior Feature Gas Grill, Rain Gutters
Garage Spaces 2.0
Utilities Available Cable Available
Handicap Access Accessible Washer/Dryer
Porch Covered, Patio, Porch
Parking Type Attached, Garage, Garage Door Opener, Garage Faces Side
Garage No
Private Pool No
Building
Lot Description Landscaped
Faces From I-40/85 exit 148, head south on NC Highway 54, turn right on George Bason Rd, turn right on Rivers Edge Dr. 5th house on the right
Sewer Public Sewer
Water Public
Architectural Style French Provincial
Structure Type Brick
New Construction No
Schools
Elementary Schools Alamance - Alexander Wilson
Middle Schools Alamance - Hawfields
High Schools Alamance - Southern High
Read Less Info
Want to know what your home might be worth? Contact us for a FREE valuation!

Our team is ready to help you sell your home for the highest possible price ASAP


GET MORE INFORMATION






