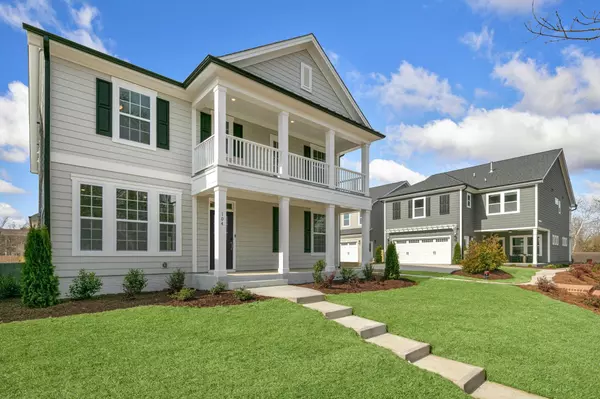Bought with Coldwell Banker Advantage
$499,700
$499,700
For more information regarding the value of a property, please contact us for a free consultation.
4 Beds
3 Baths
3,137 SqFt
SOLD DATE : 09/29/2023
Key Details
Sold Price $499,700
Property Type Single Family Home
Sub Type Single Family Residence
Listing Status Sold
Purchase Type For Sale
Square Footage 3,137 sqft
Price per Sqft $159
Subdivision Riverwalk
MLS Listing ID 2486082
Sold Date 09/29/23
Style Site Built
Bedrooms 4
Full Baths 3
HOA Fees $70/mo
HOA Y/N Yes
Abv Grd Liv Area 3,137
Originating Board Triangle MLS
Year Built 2023
Lot Size 5,227 Sqft
Acres 0.12
Property Description
Builder Model Home For Sale! The Cameron is the true definition of Southern Hospitality. As you enter the home from the huge, covered patio you are welcomed into an open concept living, dinning and kitchen area. The Kitchen features, soft-close, doors and drawers, quartz countertops, a gourmet kitchen package including a gas cook top and in wall oven. Directly behind the kitchen you will have a large mudroom and that leads to our “messy” kitchen and pantry. The first floor also includes our smart door delivery center for your carrier packages to be delivered in a heated and cooled space, a secondary bedroom suite with a full bath. Upstairs you will find a spacious loft, a covered porch with a metal roof. The owner’s bedroom includes a massive super shower, with tile surround, double vanities, and a large walk-in closet and so many more amazing farmhouse style finishes! 20K Interest Rate Incentive with Builders Preferred Lender & Attrny through Aug 31 2023
Location
State NC
County Johnston
Direction Headed south on BUS 70 towards downtown Smithfield, immediately after crossing over the Neuse River, turn left onto S Front Street. Riverwalk is immediately on your right, directly across from the Smithfield Neuse Riverwalk
Interior
Interior Features Ceiling Fan(s), High Ceilings, Kitchen/Dining Room Combination, Pantry, Quartz Counters, Room Over Garage, Smooth Ceilings, Walk-In Shower
Heating Electric, Heat Pump, Natural Gas
Cooling Attic Fan, Central Air
Flooring Vinyl
Fireplaces Number 1
Fireplaces Type Family Room, Gas Log
Fireplace Yes
Window Features Insulated Windows
Appliance Electric Water Heater, Gas Cooktop
Laundry Upper Level
Exterior
Exterior Feature Balcony, Rain Gutters
Garage Spaces 2.0
Porch Covered, Porch
Parking Type Garage, Garage Faces Rear
Garage No
Private Pool No
Building
Faces Headed south on BUS 70 towards downtown Smithfield, immediately after crossing over the Neuse River, turn left onto S Front Street. Riverwalk is immediately on your right, directly across from the Smithfield Neuse Riverwalk
Foundation Slab
Sewer Public Sewer
Water Public
Architectural Style Charleston
Structure Type Fiber Cement
New Construction Yes
Schools
Elementary Schools Johnston - S Smithfield
Middle Schools Johnston - Smithfield
High Schools Johnston - Smithfield Selma
Others
HOA Fee Include Road Maintenance
Senior Community false
Read Less Info
Want to know what your home might be worth? Contact us for a FREE valuation!

Our team is ready to help you sell your home for the highest possible price ASAP


GET MORE INFORMATION






