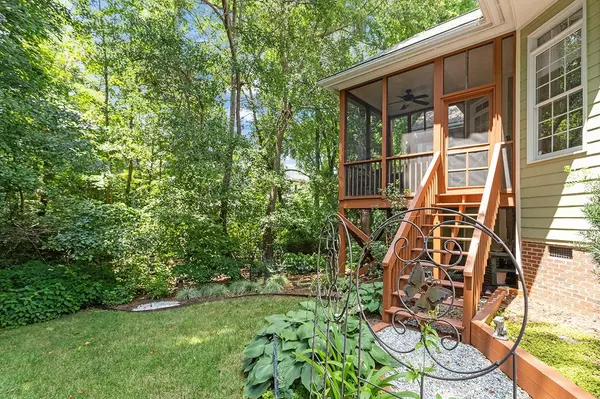Bought with Keller Williams Elite Realty
$530,000
$535,000
0.9%For more information regarding the value of a property, please contact us for a free consultation.
3 Beds
2 Baths
2,075 SqFt
SOLD DATE : 09/29/2023
Key Details
Sold Price $530,000
Property Type Single Family Home
Sub Type Single Family Residence
Listing Status Sold
Purchase Type For Sale
Square Footage 2,075 sqft
Price per Sqft $255
Subdivision Green At Scotts Mill
MLS Listing ID 2528403
Sold Date 09/29/23
Style Site Built
Bedrooms 3
Full Baths 2
HOA Fees $28/ann
HOA Y/N Yes
Abv Grd Liv Area 2,075
Originating Board Triangle MLS
Year Built 2002
Annual Tax Amount $3,678
Lot Size 6,969 Sqft
Acres 0.16
Property Description
Must see custom 3/2 craftsman in Scotts Mill- single-story living minutes from DT Apex! Enter this stylish home through a welcoming front porch leading to an open foyer. The formal DR makes a statement w/ tray ceilings, wainscoting, candelabra light fixture & large windows. The kitchen, featuring SS appliances & tile backsplash, opens up to a light-filled family room & breakfast area. This charming home features wood floors, 10 ft ceilings, gas marble fireplace & crown molding- making the space feel timeless and classic. Enjoy the shade & privacy from the mature trees on your screened-in porch and open deck- perfect for eating al fresco! The primary suite features tray ceilings & deck access w/ a spa-like ensuite w/ a garden tub, tile walk-in shower & dual vanity! 2 more beds & a full bath complete the main living space. Upstairs is a loft & HUGE attic storage space. Plus an attached garage w/ sealed epoxy floors, tankless WH, encapsulated walk-in crawl space, NEW roof in 2021, and NEW HVAC in 2018! Close to parks, shopping, restaurants, HWY 64 & HWY 1, and under 30 min to Raleigh- schedule your showing today!
Location
State NC
County Wake
Community Playground, Street Lights
Zoning TND-C
Direction From N Salem Street head towards Center Street. Turn right onto Apex Barbecue Rd. Turn right onto Town Side Dr. Turn left onto Town Home Dr. Property will be on the left.
Rooms
Basement Crawl Space
Interior
Interior Features Bookcases, Ceiling Fan(s), Double Vanity, Entrance Foyer, High Ceilings, Pantry, Separate Shower, Shower Only, Smooth Ceilings, Soaking Tub, Storage, Tray Ceiling(s), Walk-In Closet(s), Walk-In Shower
Heating Forced Air, Natural Gas
Cooling Central Air
Flooring Carpet, Ceramic Tile, Hardwood
Fireplaces Number 1
Fireplaces Type Family Room, Gas Log
Fireplace Yes
Window Features Blinds,Insulated Windows
Appliance Dishwasher, Electric Cooktop, Electric Range, ENERGY STAR Qualified Appliances, Gas Water Heater, Microwave, Tankless Water Heater
Laundry Main Level
Exterior
Exterior Feature Rain Gutters
Garage Spaces 1.0
Pool Swimming Pool Com/Fee
Community Features Playground, Street Lights
Utilities Available Cable Available
Porch Covered, Deck, Porch, Screened
Parking Type Attached, Concrete, Driveway, Garage, Garage Faces Front
Garage Yes
Private Pool No
Building
Lot Description Hardwood Trees, Landscaped
Faces From N Salem Street head towards Center Street. Turn right onto Apex Barbecue Rd. Turn right onto Town Side Dr. Turn left onto Town Home Dr. Property will be on the left.
Sewer Public Sewer
Water Public
Architectural Style Craftsman
Structure Type Fiber Cement
New Construction No
Schools
Elementary Schools Wake - Scotts Ridge
Middle Schools Wake - Apex
High Schools Wake - Apex Friendship
Others
HOA Fee Include Road Maintenance
Read Less Info
Want to know what your home might be worth? Contact us for a FREE valuation!

Our team is ready to help you sell your home for the highest possible price ASAP


GET MORE INFORMATION






