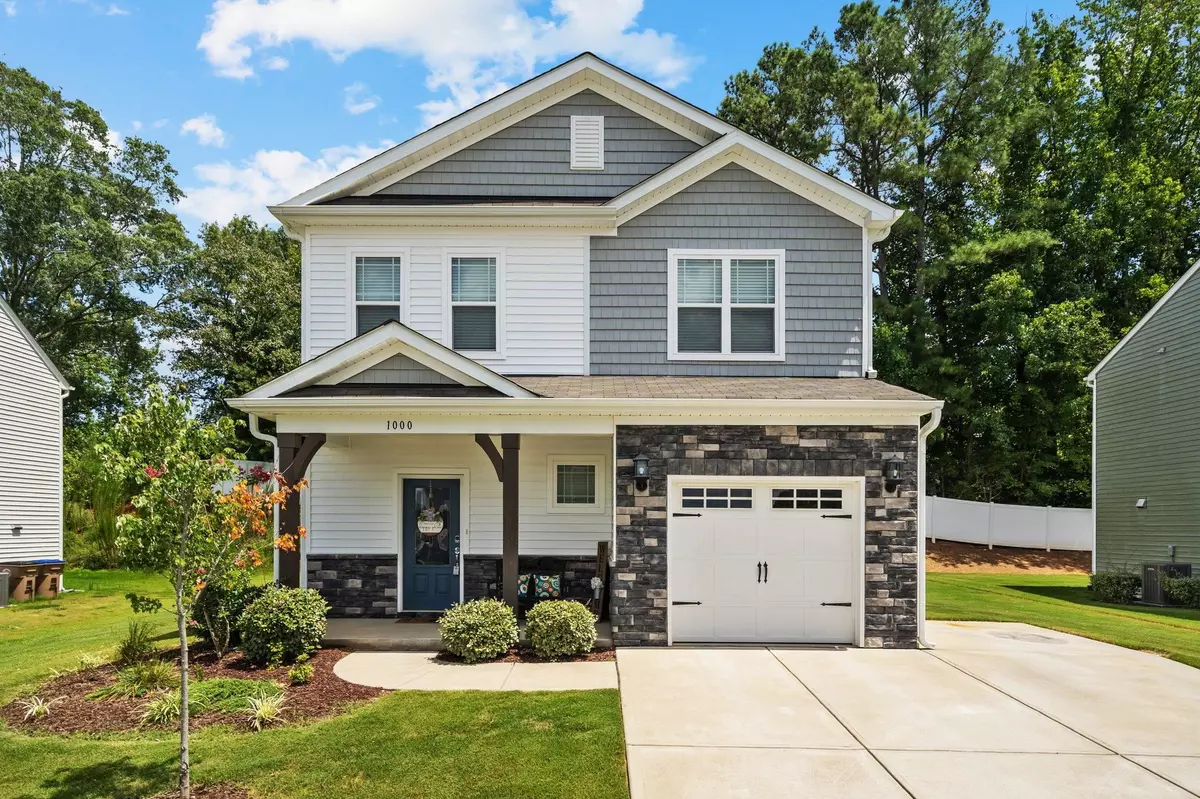Bought with DASH Carolina
$369,900
$369,900
For more information regarding the value of a property, please contact us for a free consultation.
3 Beds
3 Baths
1,711 SqFt
SOLD DATE : 10/03/2023
Key Details
Sold Price $369,900
Property Type Single Family Home
Sub Type Single Family Residence
Listing Status Sold
Purchase Type For Sale
Square Footage 1,711 sqft
Price per Sqft $216
Subdivision Everly
MLS Listing ID 2525392
Sold Date 10/03/23
Style Site Built
Bedrooms 3
Full Baths 2
Half Baths 1
HOA Fees $37/qua
HOA Y/N Yes
Abv Grd Liv Area 1,711
Originating Board Triangle MLS
Year Built 2019
Annual Tax Amount $2,589
Lot Size 6,534 Sqft
Acres 0.15
Property Description
Coming Soon! Showings begin 8/10. Wonderful 3-bedroom home in Wake Forest's Everly community, minutes from Downtown Wake Forest and Joyner Park. Step inside and be greeted by LVP flooring throughout the main living area. The inviting eat-in kitchen boasts quartz countertops, custom white cabinets, a center island/breakfast bar, and charming pendant lighting, making it a delightful space for cooking and entertaining. Relax and unwind in the family room, complete with a gas fireplace featuring a black slate surround and a custom mantle. As you venture upstairs, you'll discover three spacious bedrooms and a conveniently located laundry room. The owner's suite features double vanities, a walk-in shower, and an expansive walk-in closet, providing ample space for all your belongings. Built just three years ago, this area of the neighborhood has sidewalks on each side of the street.
Location
State NC
County Wake
Direction From US-1 N/Capital Blvd: Turn right onto Harris Rd. Turn left onto Barnford Mill Rd. Turn left onto Coram Fields Rd. Turn right onto Haltwhistle St. Turn right onto Everly Mist Way. Everly Mist Way turns left and becomes Gallivant Way. Home on right
Interior
Interior Features Double Vanity, Eat-in Kitchen, Entrance Foyer, High Ceilings, Kitchen/Dining Room Combination, Pantry, Quartz Counters, Separate Shower, Shower Only, Walk-In Closet(s), Walk-In Shower, Water Closet
Heating Forced Air, Natural Gas, Zoned
Cooling Central Air, Zoned
Flooring Carpet, Tile, Vinyl
Fireplaces Number 1
Fireplaces Type Gas Log
Fireplace Yes
Appliance Dishwasher, Electric Range, Gas Water Heater, Microwave, Plumbed For Ice Maker
Laundry Laundry Room, Upper Level
Exterior
Exterior Feature Rain Gutters
Garage Spaces 1.0
View Y/N Yes
Porch Covered, Patio, Porch
Parking Type Attached, Garage, Garage Faces Front
Garage Yes
Private Pool No
Building
Lot Description Landscaped
Faces From US-1 N/Capital Blvd: Turn right onto Harris Rd. Turn left onto Barnford Mill Rd. Turn left onto Coram Fields Rd. Turn right onto Haltwhistle St. Turn right onto Everly Mist Way. Everly Mist Way turns left and becomes Gallivant Way. Home on right
Foundation Slab
Sewer Public Sewer
Water Public
Architectural Style Transitional
Structure Type Vinyl Siding
New Construction No
Schools
Elementary Schools Franklin - Youngsville
Middle Schools Franklin - Cedar Creek
High Schools Franklin - Franklinton
Read Less Info
Want to know what your home might be worth? Contact us for a FREE valuation!

Our team is ready to help you sell your home for the highest possible price ASAP


GET MORE INFORMATION






