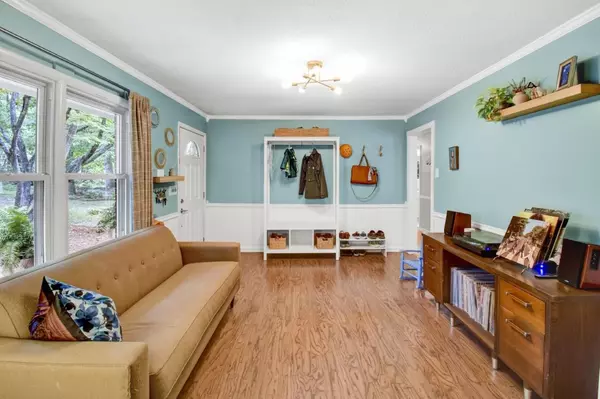Bought with EXP Realty LLC
$343,000
$345,000
0.6%For more information regarding the value of a property, please contact us for a free consultation.
3 Beds
2 Baths
2,056 SqFt
SOLD DATE : 10/03/2023
Key Details
Sold Price $343,000
Property Type Single Family Home
Sub Type Single Family Residence
Listing Status Sold
Purchase Type For Sale
Square Footage 2,056 sqft
Price per Sqft $166
Subdivision Green Pines
MLS Listing ID 2527104
Sold Date 10/03/23
Style Site Built
Bedrooms 3
Full Baths 2
HOA Y/N No
Abv Grd Liv Area 2,056
Originating Board Triangle MLS
Year Built 1969
Annual Tax Amount $1,712
Lot Size 0.500 Acres
Acres 0.5
Property Description
Beautifully updated 3 Bedroom Ranch in Knightdale. This 2056 sq ft home has an abundance of space with an open floor plan that effortlessly connects the Family room, dining, & kitchen areas, providing an ideal setting for both family gatherings and entertaining friends. In addition to the 3 bedrooms, there's a formal living room, bonus room, walk-in pantry and laundry room. The kitchen features granite, SS appliances and plenty of cabinets and counter space. You won't find carpet in this home, only hardwoods, tile and laminate floors. For extra storage there's several built in book cases. Other recent updates include new roof 2022, Fresh paint, full reno of primary bath, New well pump, sump pump and lined crawlspace. The exterior boasts a classic brick facade and .5 acres of mature landscaping, a large deck, wired storage shed, garden areas, & space for a firepit. Be sure to check out the parking pad for your guests. This home provides easy access to an abundance of amenities, parks, schools, and shopping centers and has quick and convenient access to 540 and 64. Schedule today. Showings start Aug 19.
Location
State NC
County Wake
Zoning R-<10-HS
Direction From Business 64E, turn right onto Westover Dr, left on Poole Ct, left onto Dean Place. Home will be on right.
Rooms
Other Rooms Shed(s), Storage
Basement Crawl Space
Interior
Interior Features Bookcases, Ceiling Fan(s), Eat-in Kitchen, Granite Counters, Pantry, Walk-In Shower
Heating Gas Pack, Natural Gas
Cooling Central Air, Gas
Flooring Bamboo, Wood
Fireplaces Number 1
Fireplaces Type Family Room, Wood Burning
Fireplace Yes
Appliance Dishwasher, Electric Cooktop, Plumbed For Ice Maker, Water Heater, Tankless Water Heater
Laundry Main Level
Exterior
Utilities Available Cable Available
Handicap Access Level Flooring
Porch Deck
Parking Type Asphalt, Driveway, Parking Pad
Garage No
Private Pool No
Building
Lot Description Garden, Landscaped
Faces From Business 64E, turn right onto Westover Dr, left on Poole Ct, left onto Dean Place. Home will be on right.
Sewer Septic Tank
Water Well
Architectural Style Ranch
Structure Type Board & Batten Siding,Brick
New Construction No
Schools
Elementary Schools Wake - Lockhart
Middle Schools Wake - Neuse River
High Schools Wake - Knightdale
Others
Senior Community false
Read Less Info
Want to know what your home might be worth? Contact us for a FREE valuation!

Our team is ready to help you sell your home for the highest possible price ASAP


GET MORE INFORMATION






