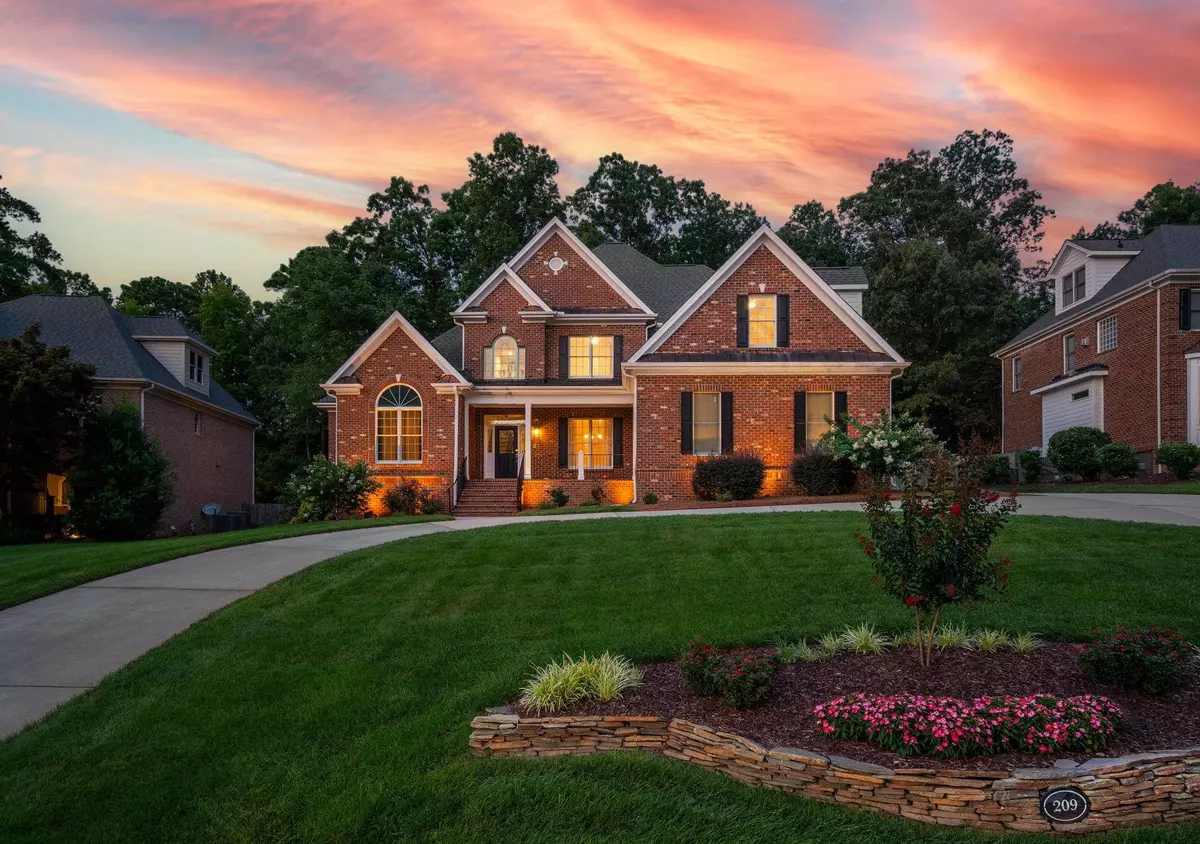Bought with Broad Home Realty, LLC
$1,075,000
$1,125,000
4.4%For more information regarding the value of a property, please contact us for a free consultation.
5 Beds
6 Baths
4,335 SqFt
SOLD DATE : 10/05/2023
Key Details
Sold Price $1,075,000
Property Type Single Family Home
Sub Type Single Family Residence
Listing Status Sold
Purchase Type For Sale
Square Footage 4,335 sqft
Price per Sqft $247
Subdivision Weston Estates
MLS Listing ID 2524805
Sold Date 10/05/23
Style Site Built
Bedrooms 5
Full Baths 5
Half Baths 1
HOA Fees $54/ann
HOA Y/N Yes
Abv Grd Liv Area 4,335
Originating Board Triangle MLS
Year Built 2000
Annual Tax Amount $8,072
Lot Size 0.460 Acres
Acres 0.46
Property Description
Welcome to this stunning home in Weston Estates! The custom-built, all brick home offers 5 bedrooms and 5 1/2 bathrooms, including a first-floor master suite and an additional first-floor bedroom with an attached bath, this home is perfect for accommodating guests or extended family. It's easy to work from home in the main floor office with glass doors and vaulted ceilings. The gourmet kitchen features updated cabinets, a central island, top-of-the line appliances and a walk in pantry. Entertain in the adjoining family room with a wood burning fireplace and custom built ins. Upstairs, you'll find 3 additional bedrooms, each with its own private bathroom, plus a bonus room, media room, extra storage and walk up attic. The 3 bay garage adds so much storage. Enjoy the 3 season room overlooking the private yard, large enough for a pool. The location is unbeatable. The community has a pool/playground and connects to the Morrisville Greenway. Convenient to RDU, RTP, SAS and the new Apple RTP campus.
Location
State NC
County Wake
Community Playground, Pool
Direction From Cary Parkway, turn onto Chapel Hill Rd, right onto Weston Parkway, left into Weston Estates. Pass the gate, first right onto Bailey Ridge Dr. the house is on the right.
Rooms
Basement Crawl Space
Interior
Interior Features Bookcases, Ceiling Fan(s), Double Vanity, Eat-in Kitchen, Entrance Foyer, Granite Counters, High Ceilings, High Speed Internet, Pantry, Master Downstairs, Separate Shower, Shower Only, Storage, Tray Ceiling(s), Vaulted Ceiling(s), Walk-In Closet(s), Walk-In Shower
Heating Forced Air, Natural Gas, Zoned
Cooling Central Air, Zoned
Flooring Carpet, Hardwood, Tile
Fireplaces Number 1
Fireplaces Type Family Room, Wood Burning
Fireplace Yes
Window Features Blinds
Appliance Dishwasher, Gas Range, Microwave, Range Hood, Refrigerator, Tankless Water Heater
Laundry Laundry Room, Main Level
Exterior
Exterior Feature Fenced Yard, Lighting, Rain Gutters
Garage Spaces 3.0
Community Features Playground, Pool
Utilities Available Cable Available
View Y/N Yes
Porch Deck, Patio, Porch, Screened
Garage Yes
Private Pool No
Building
Lot Description Hardwood Trees, Landscaped
Faces From Cary Parkway, turn onto Chapel Hill Rd, right onto Weston Parkway, left into Weston Estates. Pass the gate, first right onto Bailey Ridge Dr. the house is on the right.
Sewer Public Sewer
Water Public
Architectural Style Traditional
Structure Type Brick
New Construction No
Schools
Elementary Schools Wake County Schools
Middle Schools Wake County Schools
High Schools Wake County Schools
Read Less Info
Want to know what your home might be worth? Contact us for a FREE valuation!

Our team is ready to help you sell your home for the highest possible price ASAP


GET MORE INFORMATION

