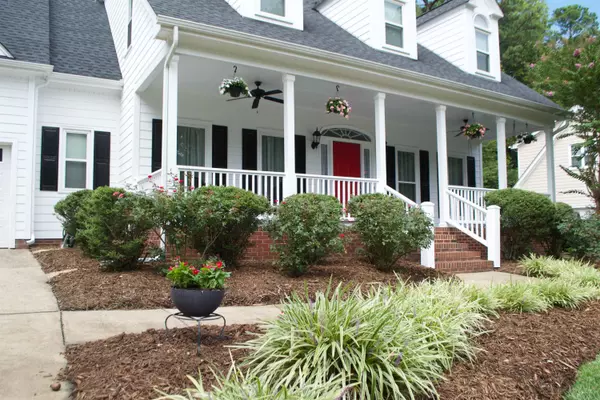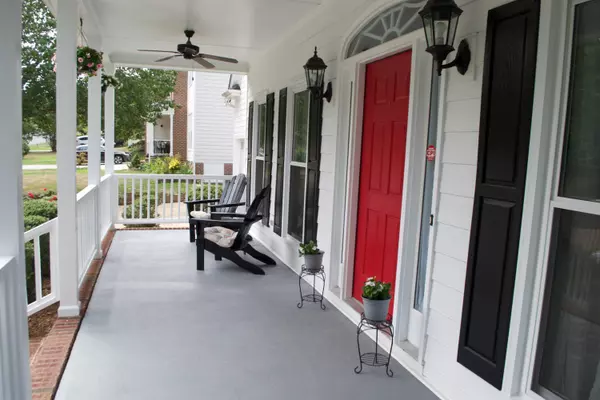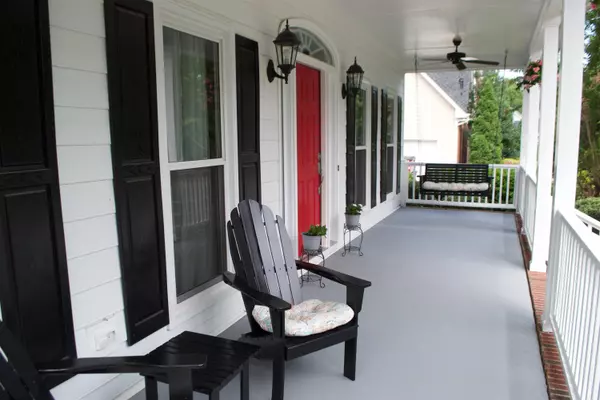Bought with Chapel Hill Realty Group, Inc.
$750,000
$675,000
11.1%For more information regarding the value of a property, please contact us for a free consultation.
5 Beds
3 Baths
2,651 SqFt
SOLD DATE : 10/06/2023
Key Details
Sold Price $750,000
Property Type Single Family Home
Sub Type Single Family Residence
Listing Status Sold
Purchase Type For Sale
Square Footage 2,651 sqft
Price per Sqft $282
Subdivision Landsdowne
MLS Listing ID 2529236
Sold Date 10/06/23
Style Site Built
Bedrooms 5
Full Baths 2
Half Baths 1
HOA Fees $23/ann
HOA Y/N Yes
Abv Grd Liv Area 2,651
Originating Board Triangle MLS
Year Built 1995
Annual Tax Amount $3,950
Lot Size 0.280 Acres
Acres 0.28
Property Description
Offers due by 5pm Sunday, 9/3. Move-in ready low country style home with large front porch, refinished hardwoods downstairs, brand new carpet on stairs & upstairs, fresh paint. Master bath was just completely updated with stunning doorless shower, dual vanity, tile floor. Downstairs features updated kitchen with granite counters, island, stainless appliances, sunny breakfast area. Family room with gas log fireplace, formal dining room, & separate study great for work from home. Upstairs has large primary bedroom with 3 additional bedrooms and bonus room could be 5th. Roof replaced 2017, new Hardiplank siding 2019, new windows 2019, new kitchen 2018, refinished hardwoods 2018, new ductwork 2018. Deck in back overlooks large flat fenced back yard. Minutes to 540, RTP, RDU Int'l Airport, shopping restaurants. Great schools.
Location
State NC
County Wake
Zoning R12
Direction 540 to Green Level West exit. Turn left on Green Level West Road. Left on Glenmore Road. House on left.
Rooms
Basement Crawl Space
Interior
Interior Features Bookcases, Ceiling Fan(s), Entrance Foyer, Granite Counters, High Ceilings, Pantry, Walk-In Closet(s), Walk-In Shower, Water Closet
Heating Forced Air, Natural Gas, Zoned
Cooling Zoned
Flooring Carpet, Hardwood, Tile
Fireplaces Number 1
Fireplaces Type Family Room, Gas, Gas Log
Fireplace Yes
Appliance Dishwasher, Electric Range, Gas Water Heater, Microwave, Plumbed For Ice Maker, Self Cleaning Oven
Laundry Electric Dryer Hookup, Laundry Room, Main Level
Exterior
Exterior Feature Fenced Yard, Rain Gutters
Garage Spaces 2.0
Utilities Available Cable Available
Handicap Access Accessible Washer/Dryer
Porch Covered, Deck, Porch
Parking Type Concrete, Driveway, Garage, Garage Door Opener
Garage Yes
Private Pool No
Building
Lot Description Landscaped, Partially Cleared, Wooded
Faces 540 to Green Level West exit. Turn left on Green Level West Road. Left on Glenmore Road. House on left.
Sewer Public Sewer
Water Public
Architectural Style Traditional, Transitional
Structure Type Fiber Cement
New Construction No
Schools
Elementary Schools Wake - Highcroft
Middle Schools Wake - Mills Park
High Schools Wake - Green Level
Read Less Info
Want to know what your home might be worth? Contact us for a FREE valuation!

Our team is ready to help you sell your home for the highest possible price ASAP


GET MORE INFORMATION






