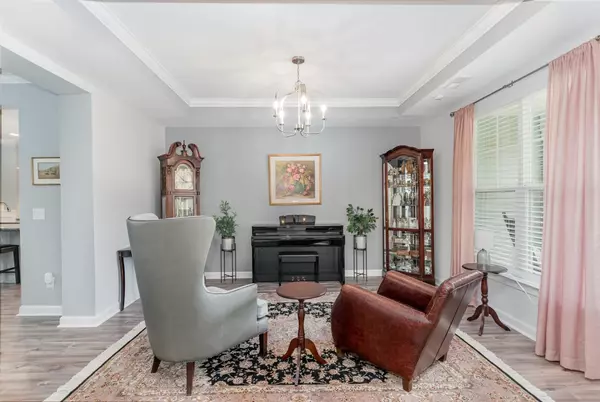Bought with EXP Realty LLC
$470,000
$485,000
3.1%For more information regarding the value of a property, please contact us for a free consultation.
4 Beds
4 Baths
2,631 SqFt
SOLD DATE : 10/09/2023
Key Details
Sold Price $470,000
Property Type Single Family Home
Sub Type Single Family Residence
Listing Status Sold
Purchase Type For Sale
Square Footage 2,631 sqft
Price per Sqft $178
Subdivision Cedar Ridge
MLS Listing ID 2524118
Sold Date 10/09/23
Style Site Built
Bedrooms 4
Full Baths 3
Half Baths 1
HOA Fees $54/mo
HOA Y/N Yes
Abv Grd Liv Area 2,631
Originating Board Triangle MLS
Year Built 2018
Annual Tax Amount $3,009
Lot Size 10,890 Sqft
Acres 0.25
Property Description
Motivated sellers ! Why wait for New Construction? This home was custom built only 5 years ago with so many amenities that you would pay extra for in a new build. In desirable Cedar Ridge, this awesome three/four bedroom, 1.5 floor ranch has 3.5 baths which is a rare for this community! Very desirable layout with first floor Owner’s bedroom, separate from 2 other bedrooms, also downstairs. Upstairs is a separate bonus or bedroom w/a full bath and closet. Storage space galore that can easily be made into extra living space! The open, bright, beautiful kitchen has tons of granite counter space and under cabinet lighting. There is a deep single sink and spacious seating at the eat-at island ! The wainscoted dining nook opens to a screened porch and fenced backyard. The master bedroom has room darkening custom blinds and an enormous walk-in shower that you must see! Two space garage w/epoxy floors and wash tub. Plus, county water and sewer! ALL appliances convey!
Location
State NC
County Franklin
Direction From NC-96.Turn right onto Moody Ln.Turn right onto Walking Trl.
Rooms
Basement Crawl Space
Interior
Interior Features Entrance Foyer, Master Downstairs
Heating Forced Air, Natural Gas
Cooling Central Air
Flooring Carpet, Combination, Wood
Fireplaces Number 1
Fireplaces Type Family Room, Gas Log
Fireplace Yes
Appliance Tankless Water Heater
Laundry Main Level
Exterior
Garage Spaces 2.0
View Y/N Yes
Porch Enclosed, Patio, Porch, Screened
Parking Type Concrete, Driveway, Garage
Garage Yes
Private Pool No
Building
Lot Description Hardwood Trees
Faces From NC-96.Turn right onto Moody Ln.Turn right onto Walking Trl.
Sewer Public Sewer
Water Public
Architectural Style Traditional
Structure Type Stone,Vinyl Siding
New Construction No
Schools
Elementary Schools Franklin - Franklinton
Middle Schools Franklin - Cedar Creek
High Schools Franklin - Franklinton
Read Less Info
Want to know what your home might be worth? Contact us for a FREE valuation!

Our team is ready to help you sell your home for the highest possible price ASAP


GET MORE INFORMATION






