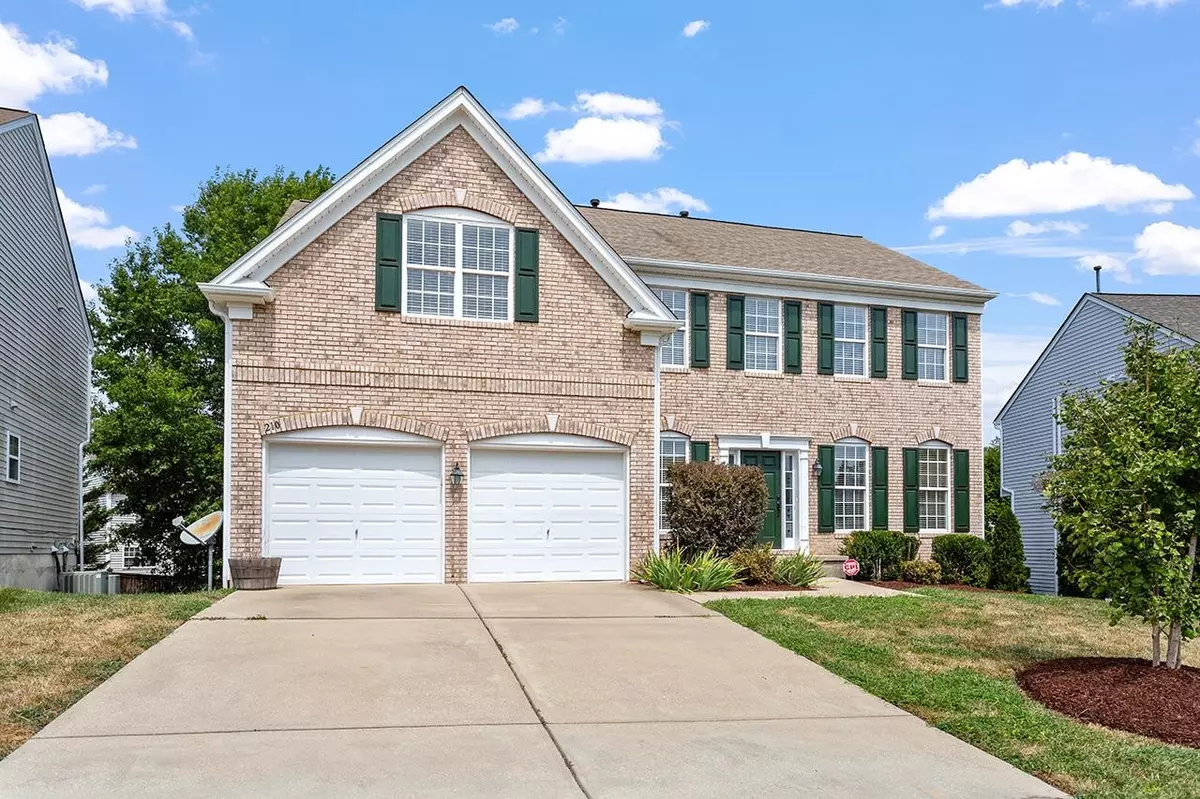Bought with A Cole Realty LLC
$710,000
$700,000
1.4%For more information regarding the value of a property, please contact us for a free consultation.
5 Beds
4 Baths
3,673 SqFt
SOLD DATE : 10/03/2023
Key Details
Sold Price $710,000
Property Type Single Family Home
Sub Type Single Family Residence
Listing Status Sold
Purchase Type For Sale
Square Footage 3,673 sqft
Price per Sqft $193
Subdivision Breckenridge
MLS Listing ID 2528756
Sold Date 10/03/23
Style Site Built
Bedrooms 5
Full Baths 3
Half Baths 1
HOA Fees $40/mo
HOA Y/N Yes
Abv Grd Liv Area 3,673
Originating Board Triangle MLS
Year Built 2003
Annual Tax Amount $4,505
Lot Size 6,534 Sqft
Acres 0.15
Property Description
The Montclair in The Reserve in the highly sought after Breckinridge community with all of the amenities, pool, tennis, Volleyball and playground! Brick front, private, wooded backyard with a privacy fence. 5 generously proportioned bedrooms (or one could be a bonus rm) 3 full baths+a half bath. Large dining room with trey and wainscoting, Kit. 42 inch maple cabinets open to den and owner’s suite with HUGE WI closet, trey ceiling and a dual sink with separate bathtub and shower. Walk out basement has a huge game room that fits a pool table that conveys, along with a media room and gym, this floorplan is perfect for everyone! Minutes to RTP, 540, I40, shopping, restaurants etc.
Location
State NC
County Wake
Community Pool, Street Lights
Direction Davis Dr towards RPT, Cross McKimmon Parkway .3 miles to left on Parkside Dr into Breckenridge. 1/2 mile turn left on Redwood, Right onto Spencor Mill, your new home is on the right.
Rooms
Basement Finished, Full
Interior
Interior Features Bathtub Only, Bathtub/Shower Combination, Ceiling Fan(s), Entrance Foyer, Granite Counters, High Ceilings, Pantry, Separate Shower, Shower Only, Smooth Ceilings, Tray Ceiling(s), Walk-In Closet(s)
Heating Floor Furnace, Heat Pump, Natural Gas, Zoned
Cooling Central Air, Zoned
Flooring Carpet, Hardwood, Tile, Vinyl
Fireplaces Number 1
Fireplaces Type Basement, Family Room, Gas Log
Fireplace Yes
Window Features Insulated Windows
Appliance Dishwasher, Electric Cooktop, Electric Range, Gas Water Heater, Microwave, Refrigerator, Self Cleaning Oven
Laundry Electric Dryer Hookup, Laundry Room, Upper Level
Exterior
Exterior Feature Fenced Yard, Rain Gutters, Tennis Court(s)
Garage Spaces 2.0
Community Features Pool, Street Lights
Utilities Available Cable Available
Porch Deck, Porch
Garage Yes
Private Pool No
Building
Lot Description Hardwood Trees, Landscaped, Secluded, Wooded
Faces Davis Dr towards RPT, Cross McKimmon Parkway .3 miles to left on Parkside Dr into Breckenridge. 1/2 mile turn left on Redwood, Right onto Spencor Mill, your new home is on the right.
Sewer Public Sewer
Water Public
Architectural Style Traditional
Structure Type Brick,Vinyl Siding
New Construction No
Schools
Elementary Schools Wake - Parkside
Middle Schools Wake - Alston Ridge
High Schools Wake - Panther Creek
Read Less Info
Want to know what your home might be worth? Contact us for a FREE valuation!

Our team is ready to help you sell your home for the highest possible price ASAP


GET MORE INFORMATION

